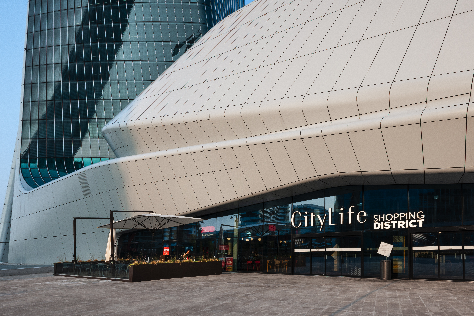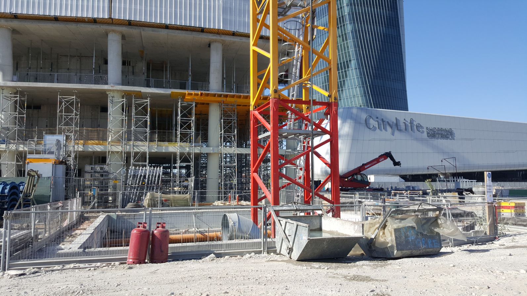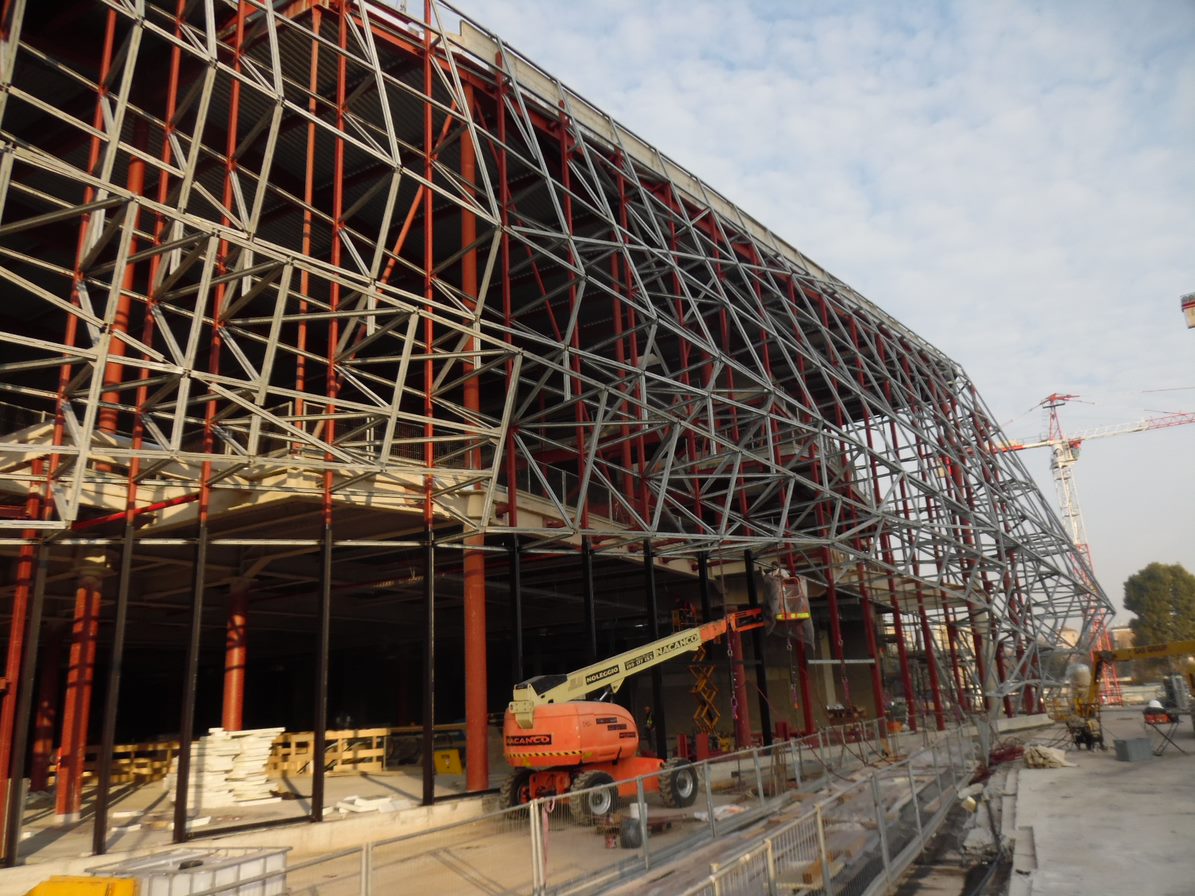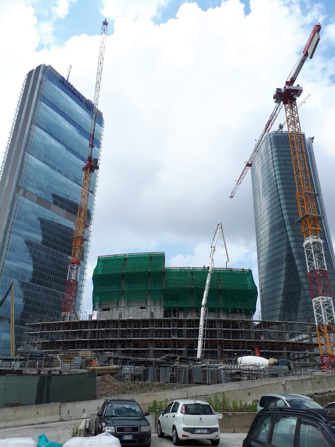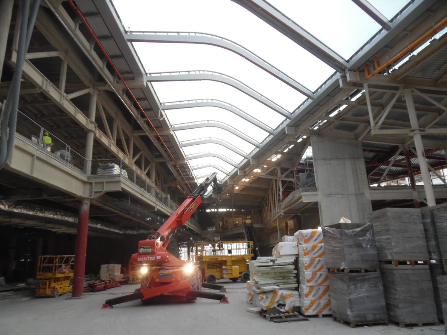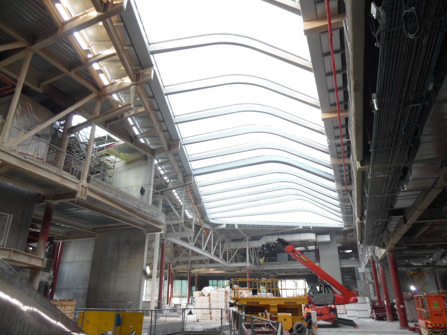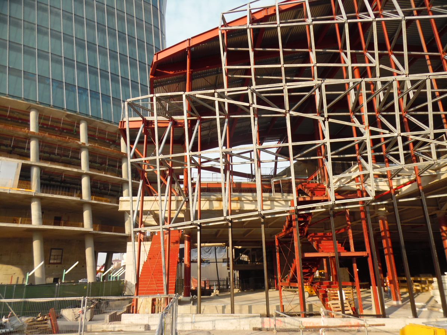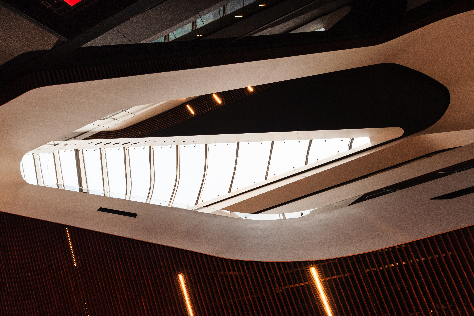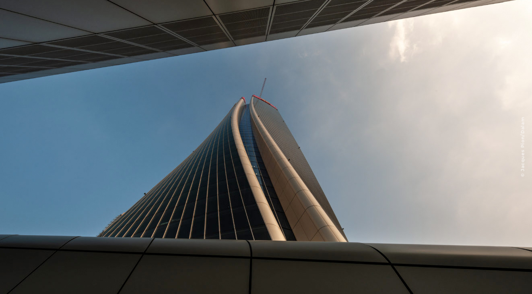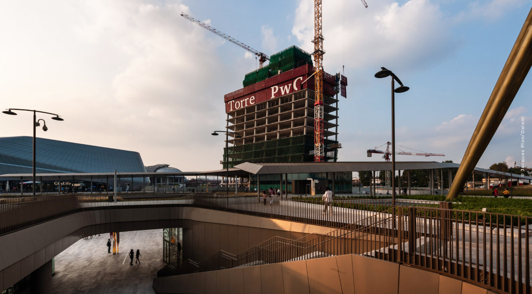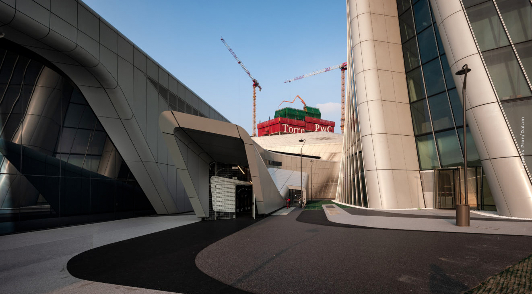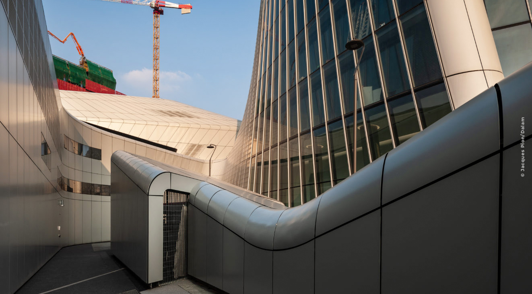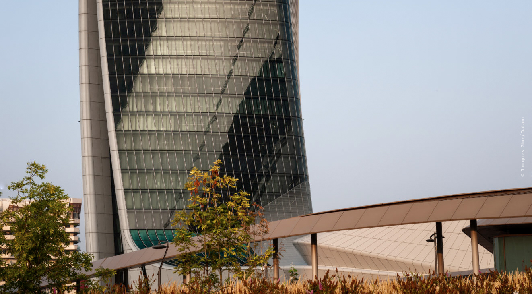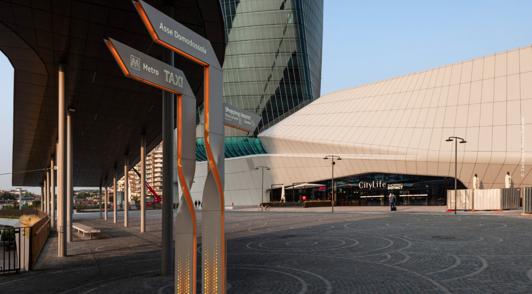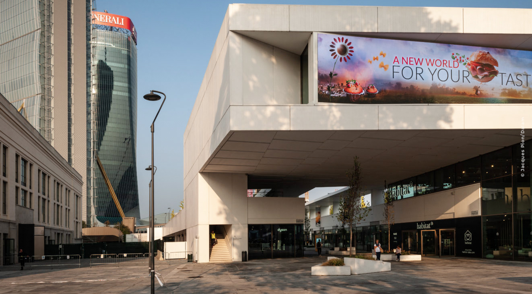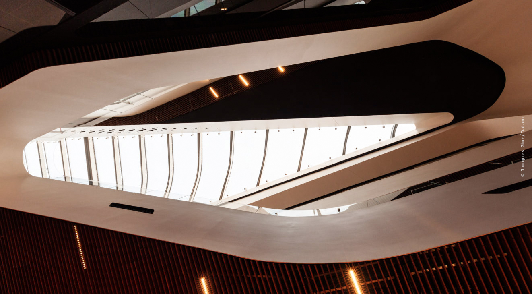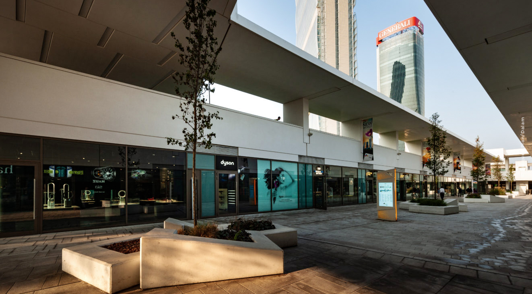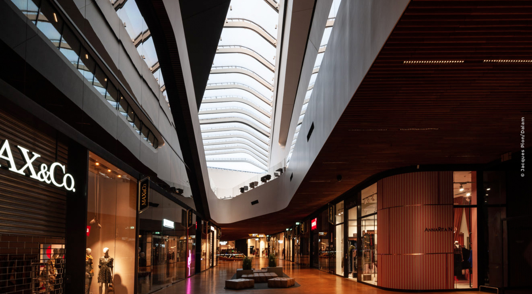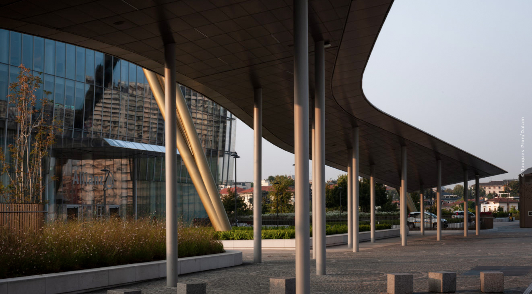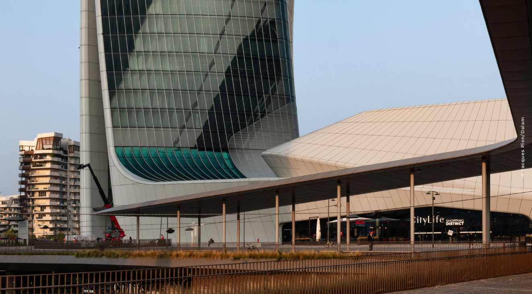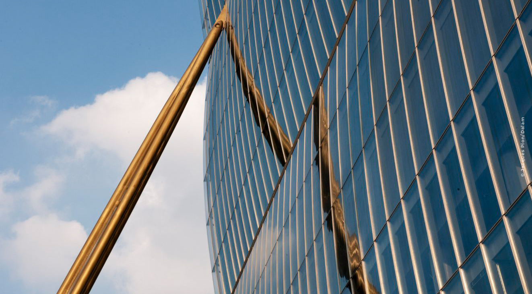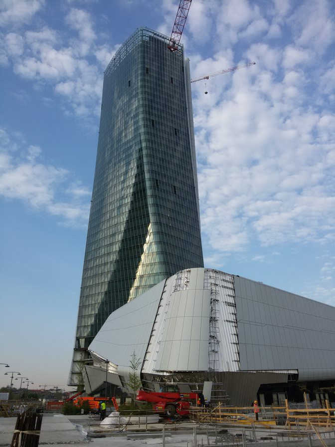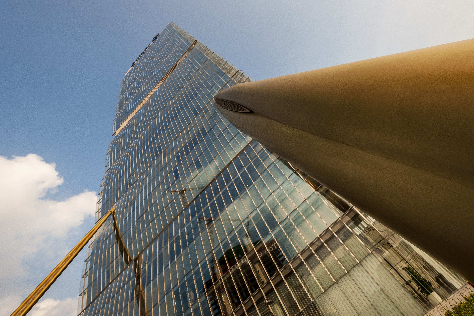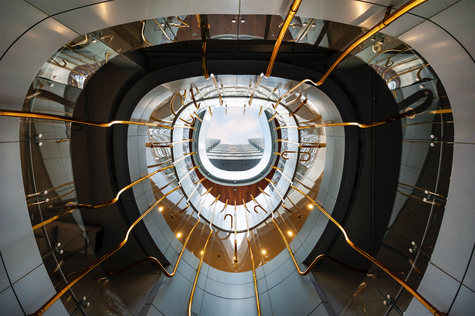- Location
Milan - Country
Italy - Year
2012 – 2015 - Client
City Life S.p.A. - Area
Shopping, Offices - Servizi offerti
Structural Engineering - Concept Design
Isozaki – Libeskind – Hadid
Project description
The new urban district takes up the old Exhibition Centre area. which now moved to Rho-Fiera area, left an urban area of about 200,000 square metres to be renovated. The project was joined by some internationally renowned architects, such as Arata Isozaki, Zaha Hadid and Daniel Libeskind.
In addition to the houses, to the museum and to the shopping and parking areas, the three huge skyscrapers (called the Straight One, the Twisted One and the Curved), are now becoming one of the major symbols of Milan in the world.
Started in 2007, City Life project not only aims to create a new high-impact urban layout with these three huge skyscrapers, but also develops a green area with a big park, the third in size in the downtown.
CEAS has performed overall supervision and signed the static testing of the structures. We worked within a multidisciplinary team, implementing the most advanced design and construction technologies, together with leading international design studios. The works built are among the boldest and most complex ever built in the city, both for their structural aspects and their architectural and engineering solutions. The choice of materials and construction technologies continuously monitored during execution was particularly important.
