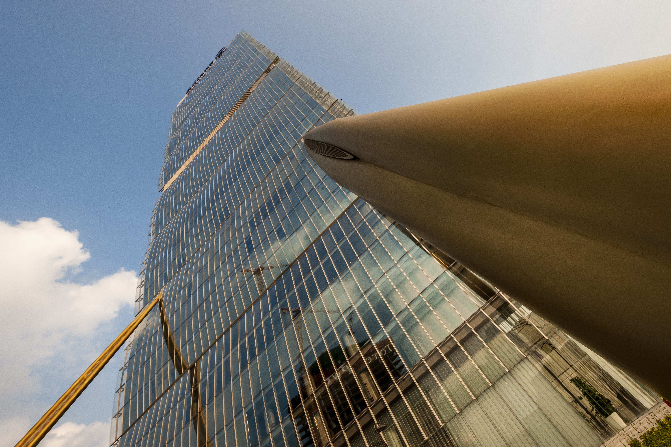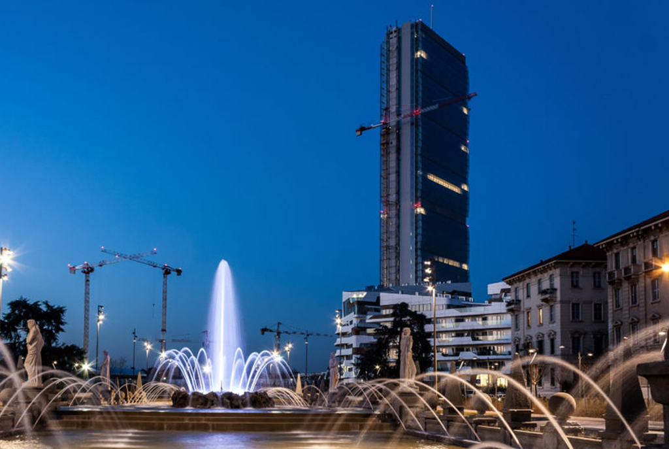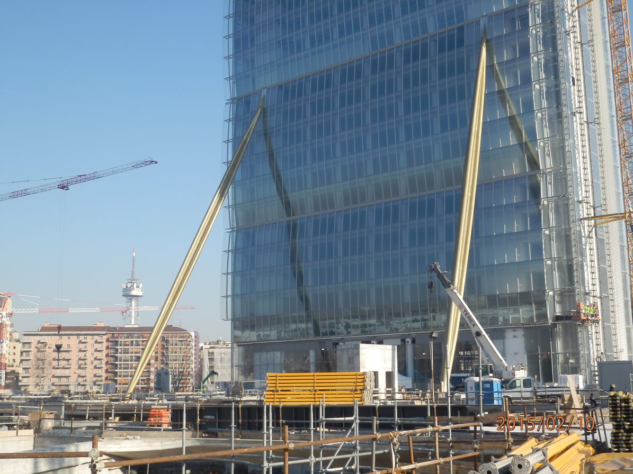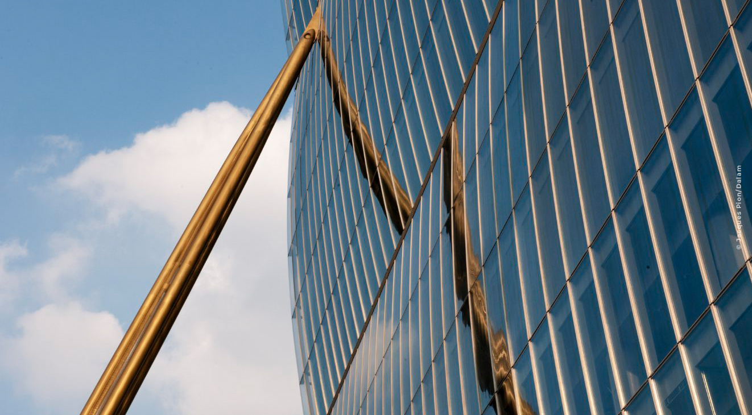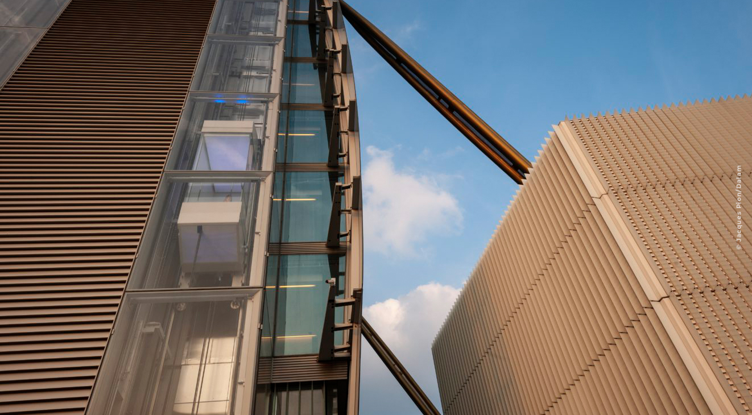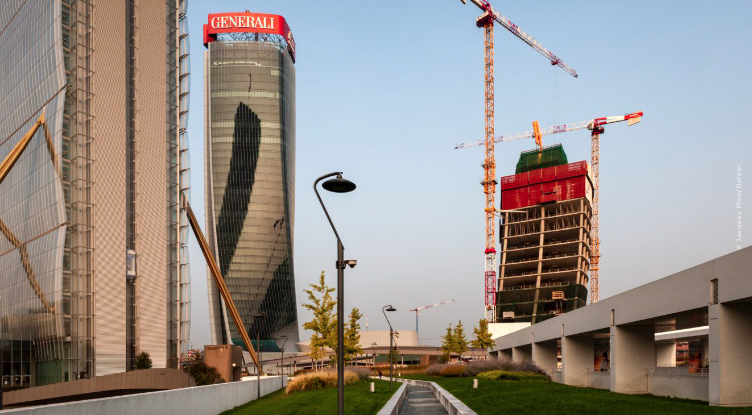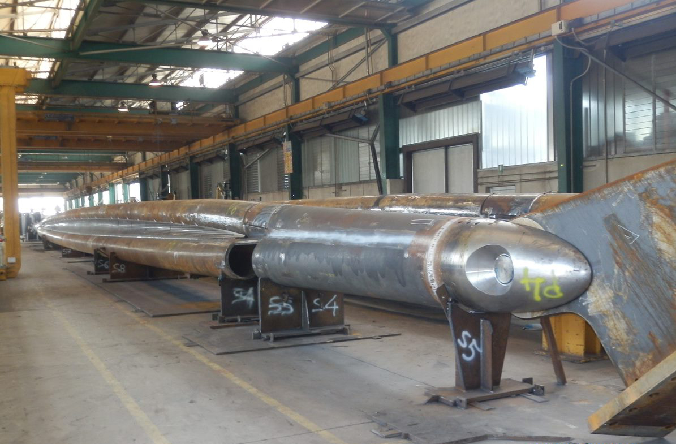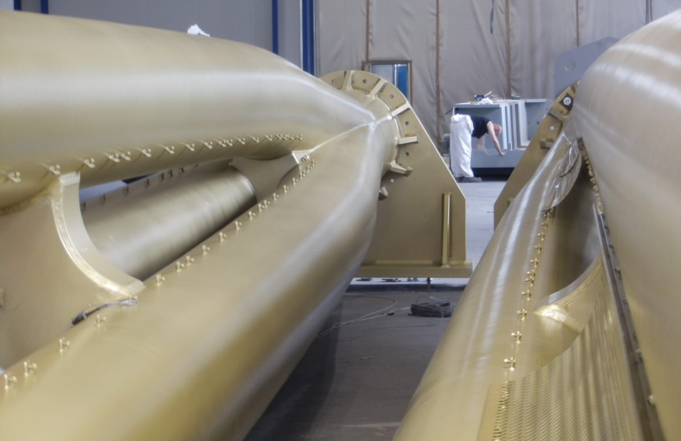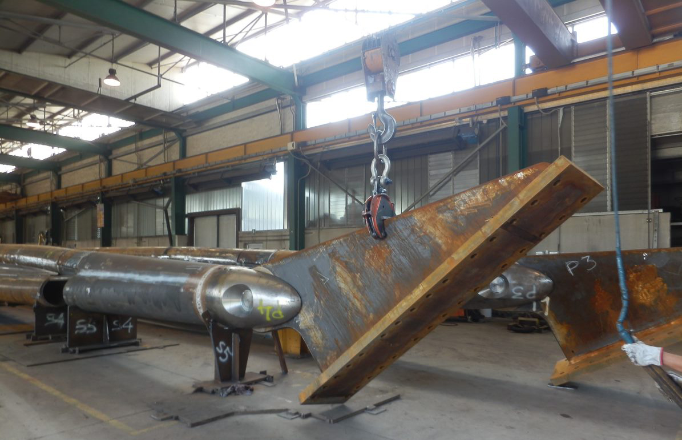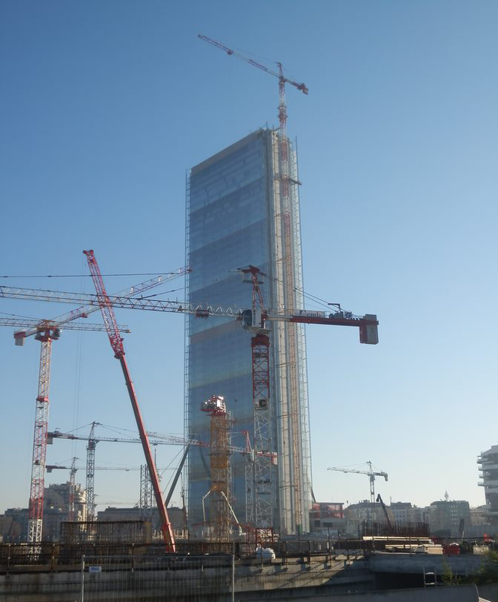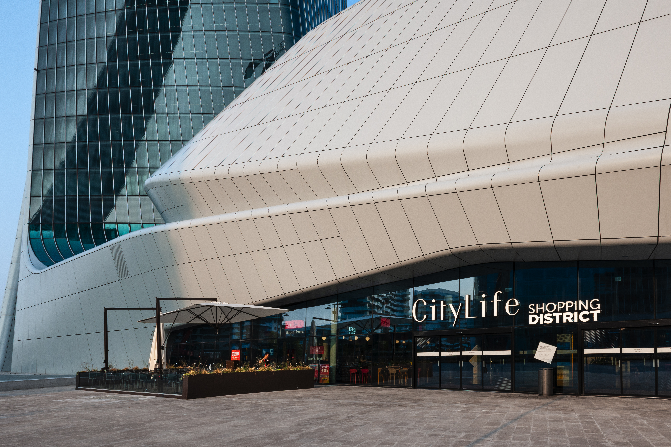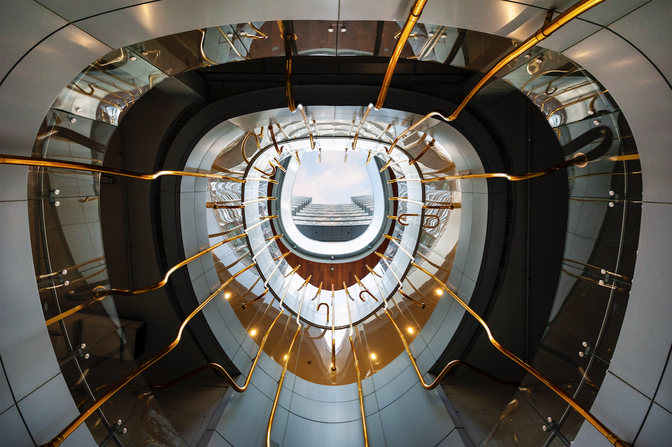- Location
Piazza Tre Torri (MI) - Country
Italy - Year
2012-2015 - Client
CityLife S.p.A. - Area
Offices - Services offered
Structural Engineering - Concept Design
Isozaki
Project description
The Isozaki Tower is one of the skyscrapers that contributed to enrich and modify Milan skyline. It is distributed over 50 floors completely illuminated by natural light, with a striking view. The tower is the fulcrum of the important urban redevelopment process “CityLife”, the headquarters of the insurance company Allianz S.p.A.
A mix of steel and concrete structure that spreads out for 202 m from the surrounding main square, Piastra Est, that is from the eastern plate. The structure is complex, especially as to its metal carpentery components whose first examples are the two belt trusses, that is trusses with concrete cores. Other examples are the two couples of struts 56 m and 36 m long, made of several steel elements with different features and qualities, thanks to the cooperation of a specialized team. The eastern plate, Piastra Est, consists of three underground levels and a metalwork podium interacting with the structures of the underground road network of the area.
It is an important, complex and significant work requiring a scheduled monitoring of the structural behaviour, both during construction and at the end of construction. The specific controls carried out to analyse the foundation behaviour as to the subsidence of the eastern Tower and Plate and to the subsidence caused by the neighbouring buildings are very important.
Extraordinary static load tests carried out on the most significant elements thanks to specific experimental characterization tests carried out both with or without viscous fluid dampers at the base of the struts.
