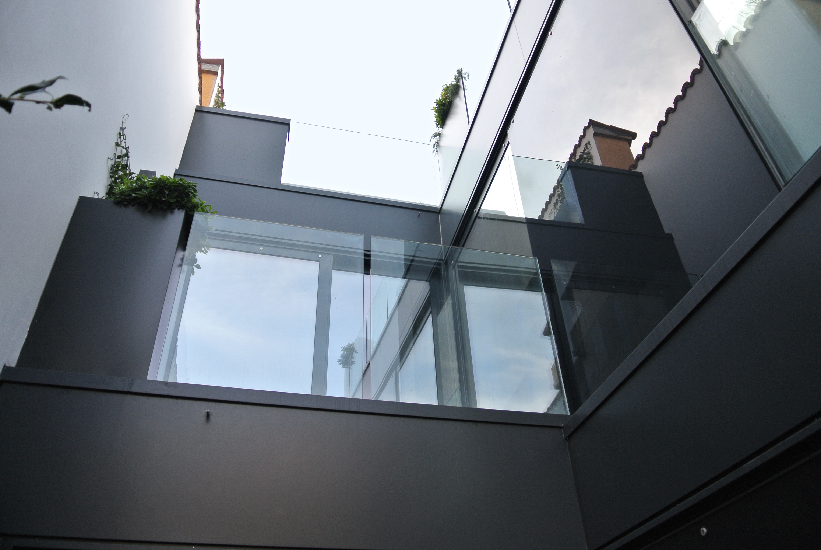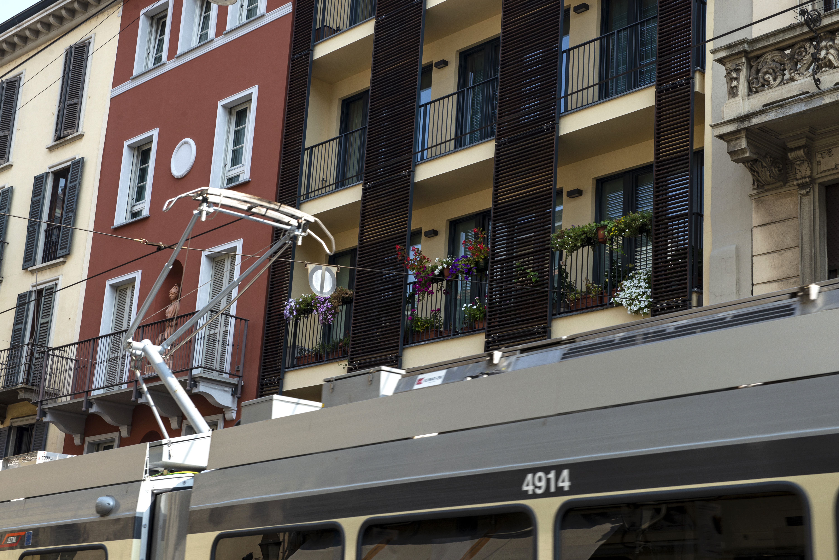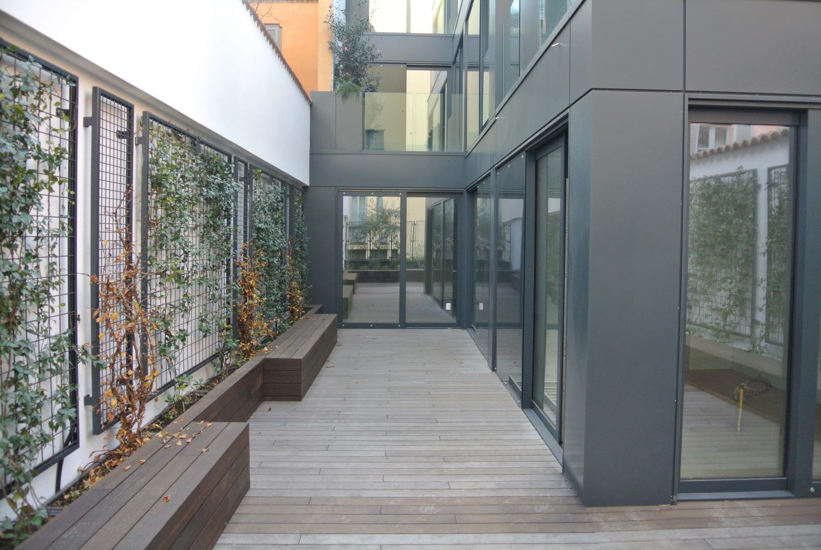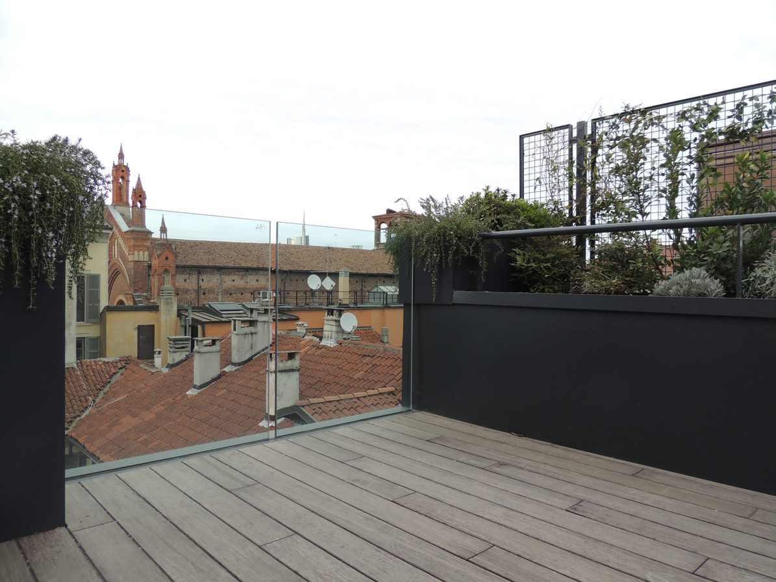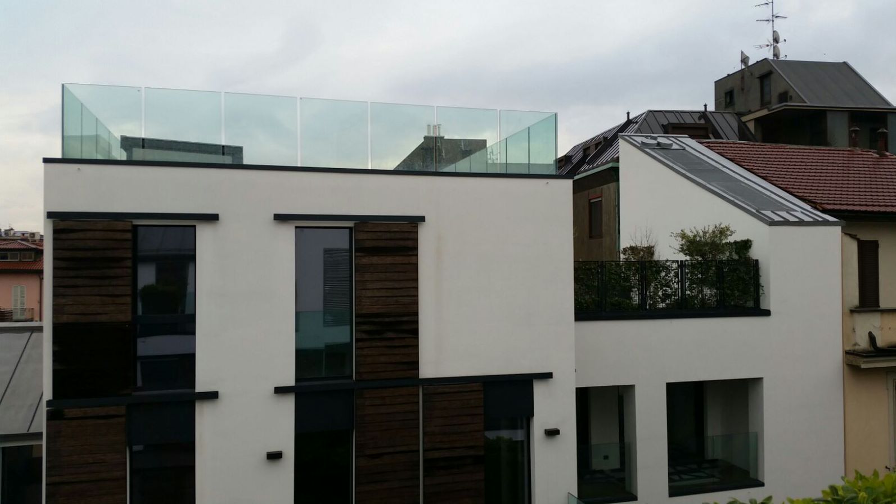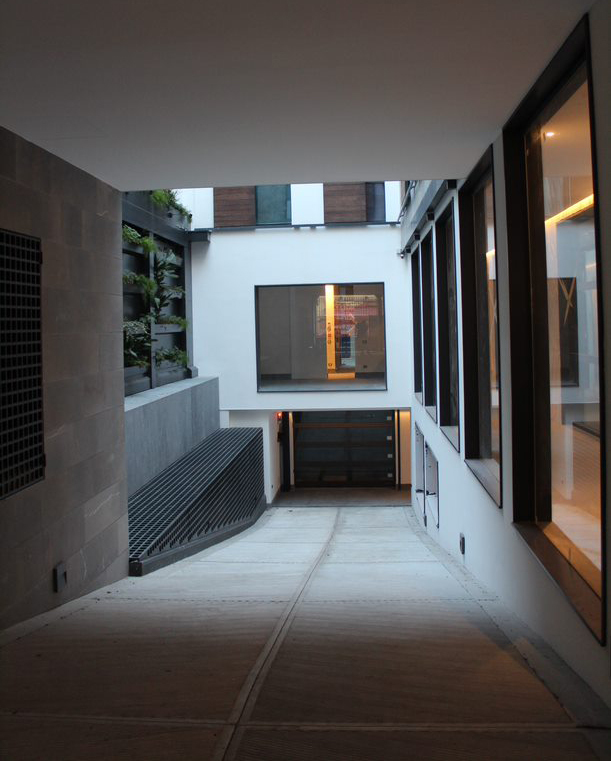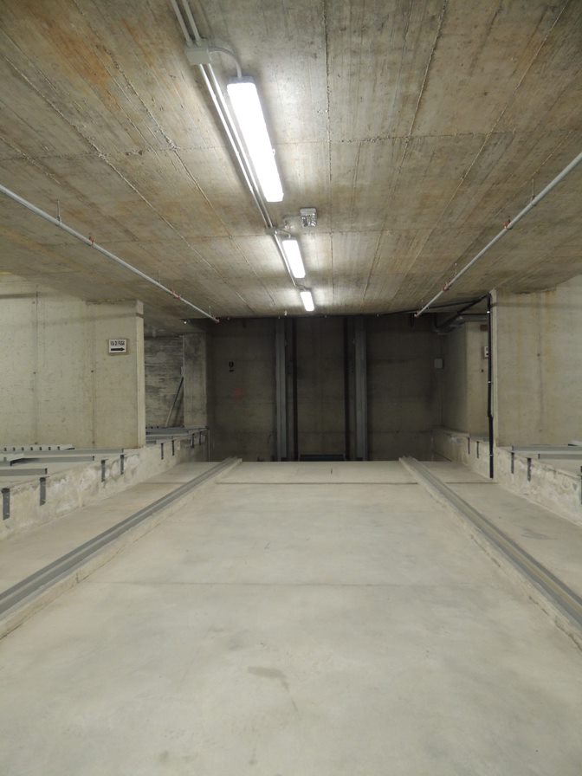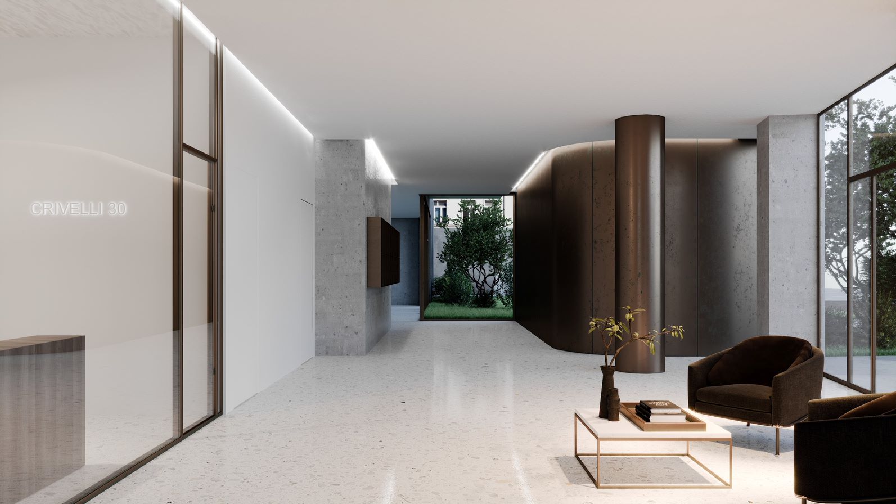- Location
Via Ponte Vetero (MI) - Country
Italy - Year
2010 – 2016 - Client
Defi s.r.l. - Area
Residential - Services offered
Integrated Design, Geotechnical Engineering, Structural Engineering, Construction Engineering - Concept Design
Arch. Cefis Arch. Nardelli - Art Direction
DFA Partners
Project description
A new high quality building with very high values and performances thought the use of renewable energy sources lies in the historic district of Brera, the heart of the old Milan.
The old street numbers 16/18 of via Ponte Vetero, on a total area of 1,000 m2 and involved in the bombings of World War II, were rebuilt after the war with different features than the surrounding ones. The project, resulting in the construction of new high quality flats, required a great design effort. It gave continuity and unity to the building façade and close the wound caused by the bombings.
The highly irregular lot, extended internally up to 80 m from the road frontage, has a variable width but always very limited and limiting within the distributive optimization of the new building, listed by the Archaeology Department of the Ministry for Cultural and Architectural Heritage and Environmental Assets.
Three buildings were inserted into the project planimetric and volumetric composition. They rest on a big plate and they reproduce the interior courtyard design of the neighbouring lots.
The ground floor and the first level of the basement include a prestigious commercial area while the basement houses an automated multistorey car park with 40 parking spaces, despite the limited available space.


