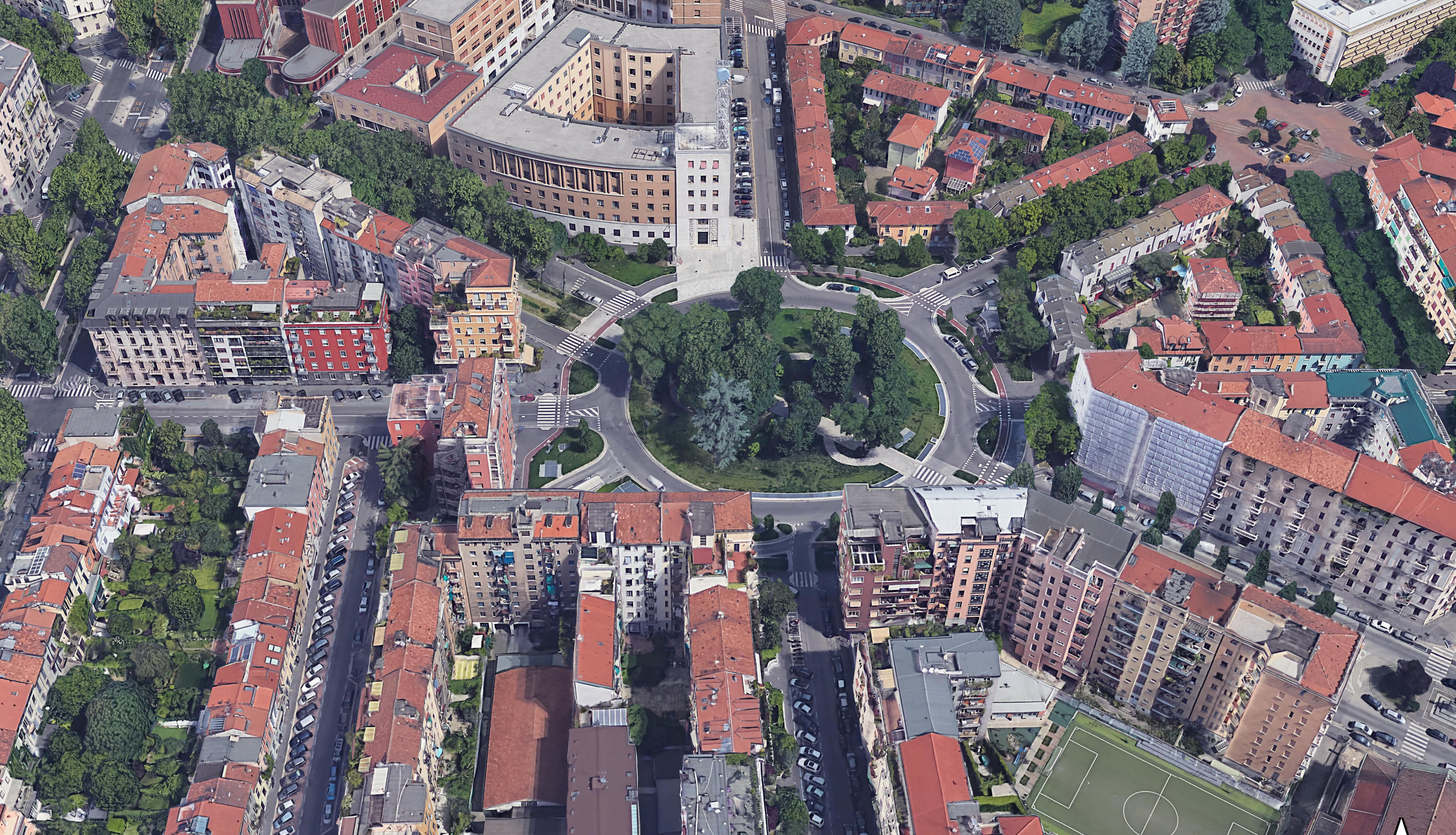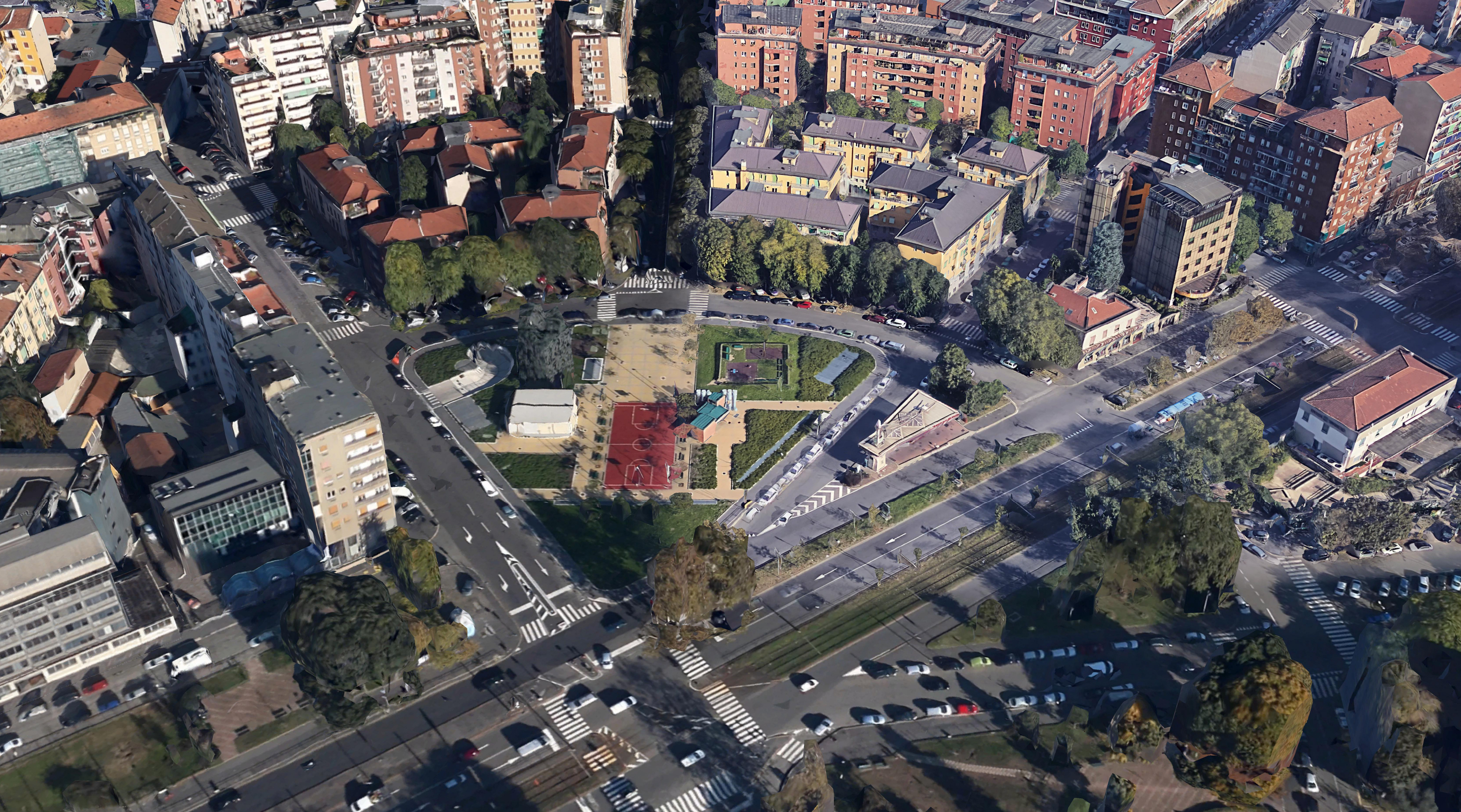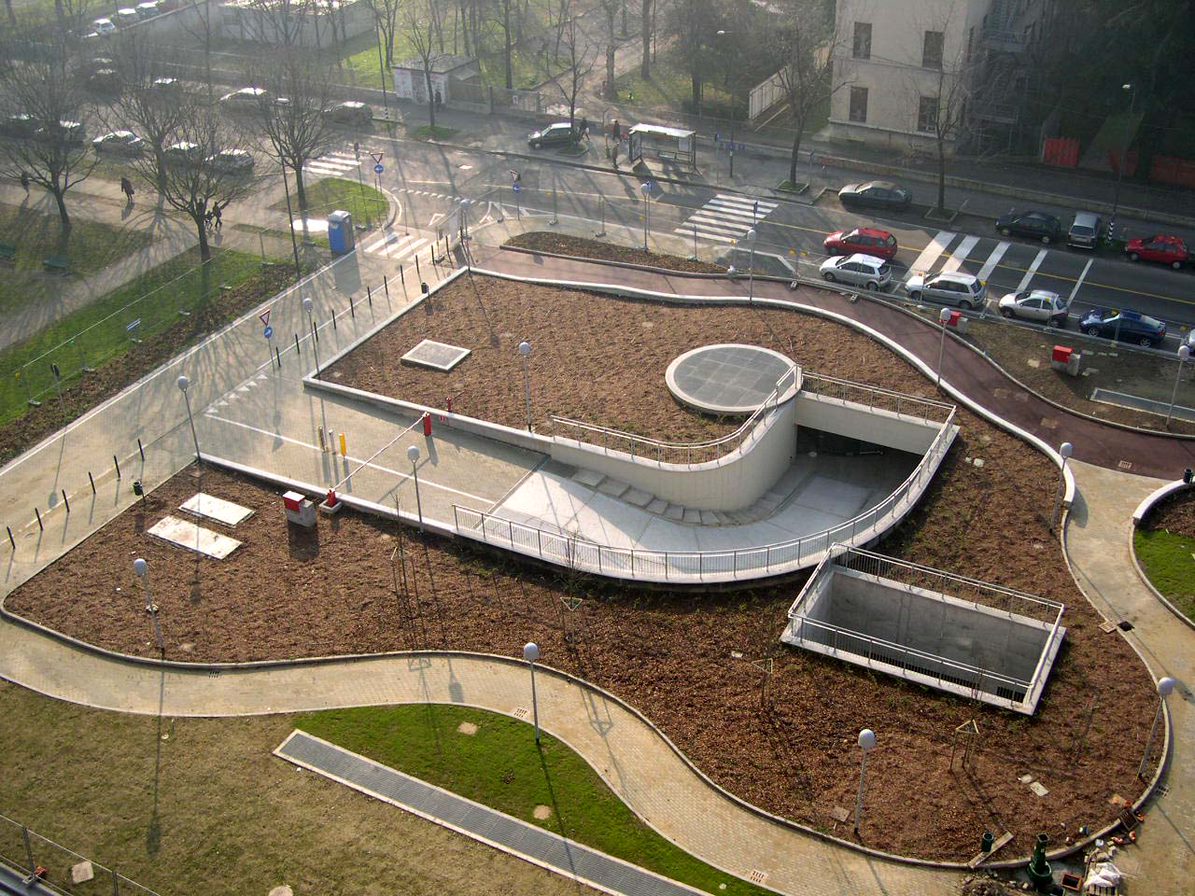- Location
Piazza Loreto (MI) - Country
Italy - Year
1999 – 2006 - Client
Quadro Curzio S.p.A. - Area
Infrastructures - Services offered
Integrated Engineering, Geotechnical Engineering, Construction Engineering, Structural Engineering - Concept Design
CEAS
Project description
The garage belongs to the residential parking of the Urban Parking Plan (PUP) of the Municipality of Milan. The underground asset houses 329 vehicles on 4 buried floors. Its insertion in the urban complex was very complex since the work is located below an urban road network, Via Andrea Costa intersecting Piazzale Loreto, one of the most complex junctions of the city.
Moving the public services interfering with the garage was very difficult during construction. The subsoil of Costa-Loreto intersection is crossed by primary distribution networks, whose service had to be ensured during the building works without moving the internal networks outside the garage clearance area.
In general the urban context limited considerably the garage project. This project underwent a long and complex approval process by all the bodies involved, both of the various municipal sectors and of the managers of public services.










