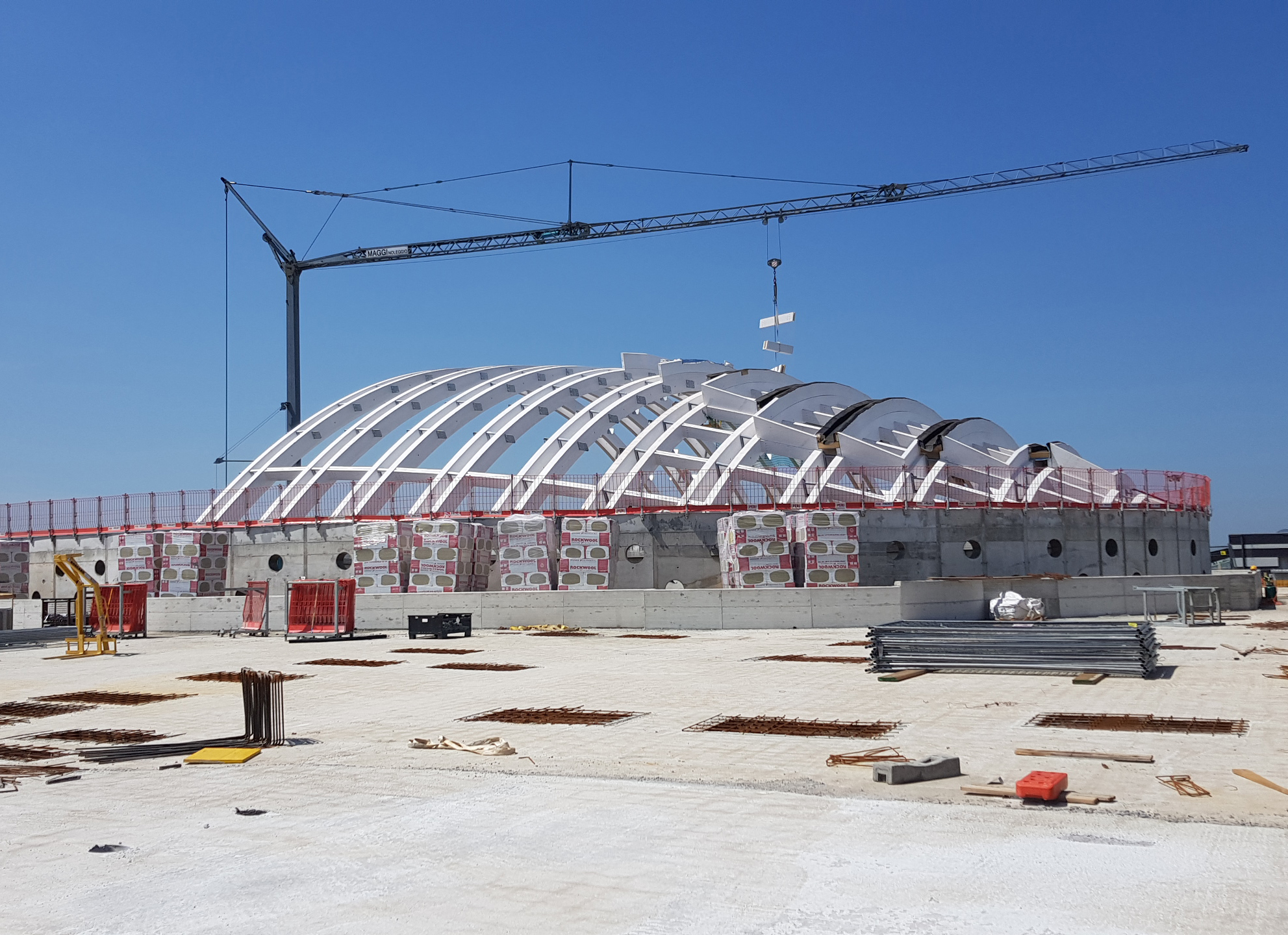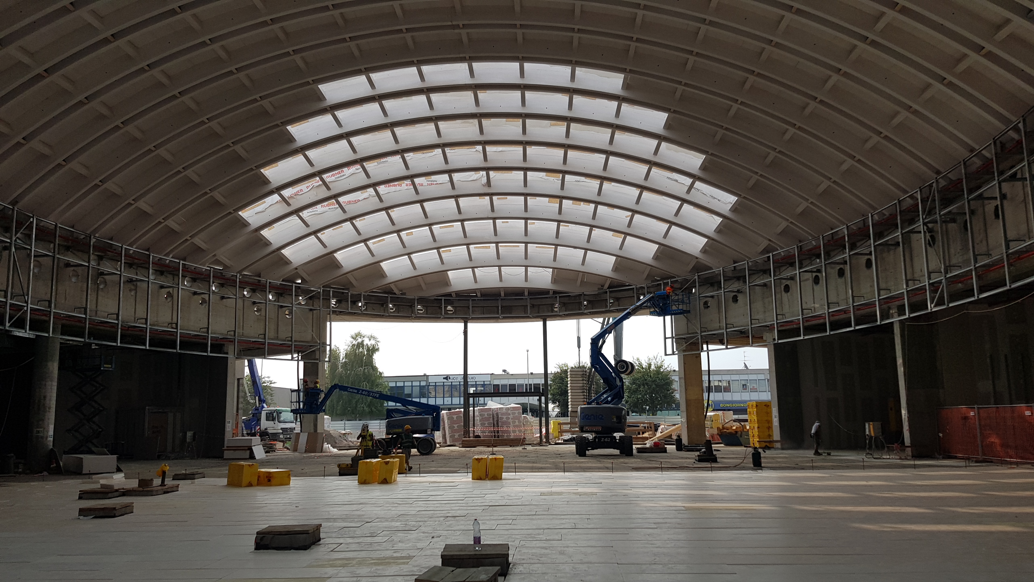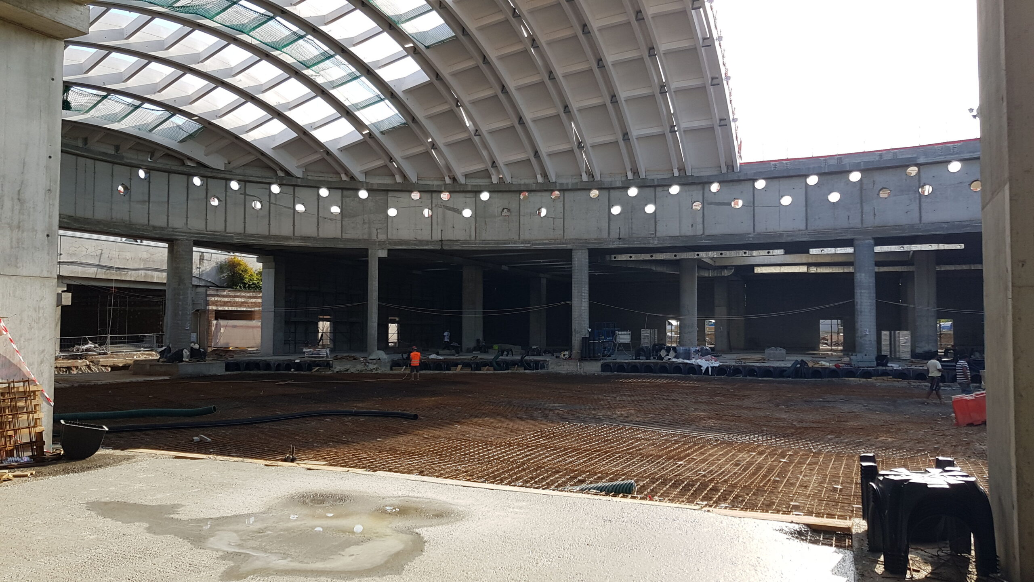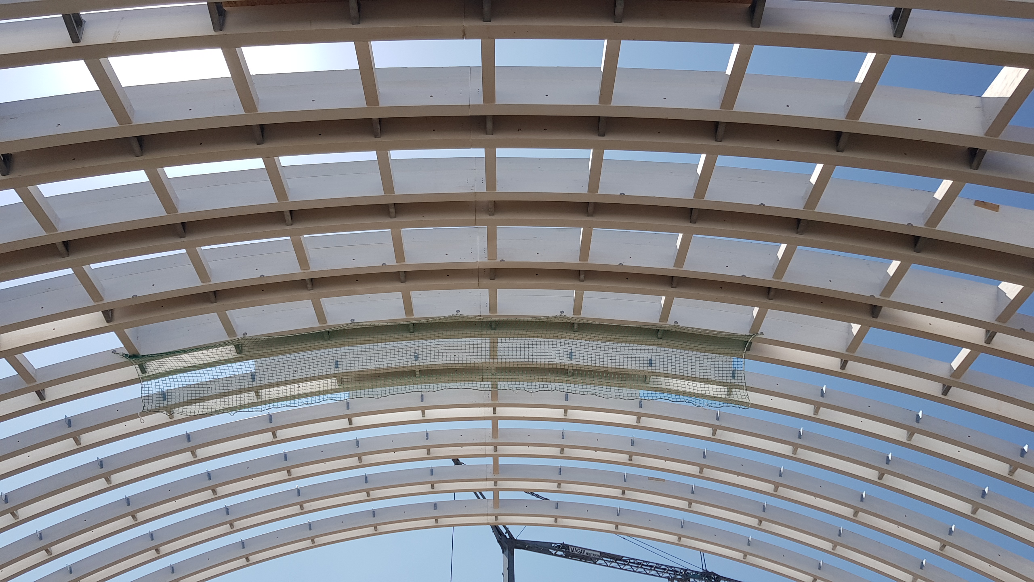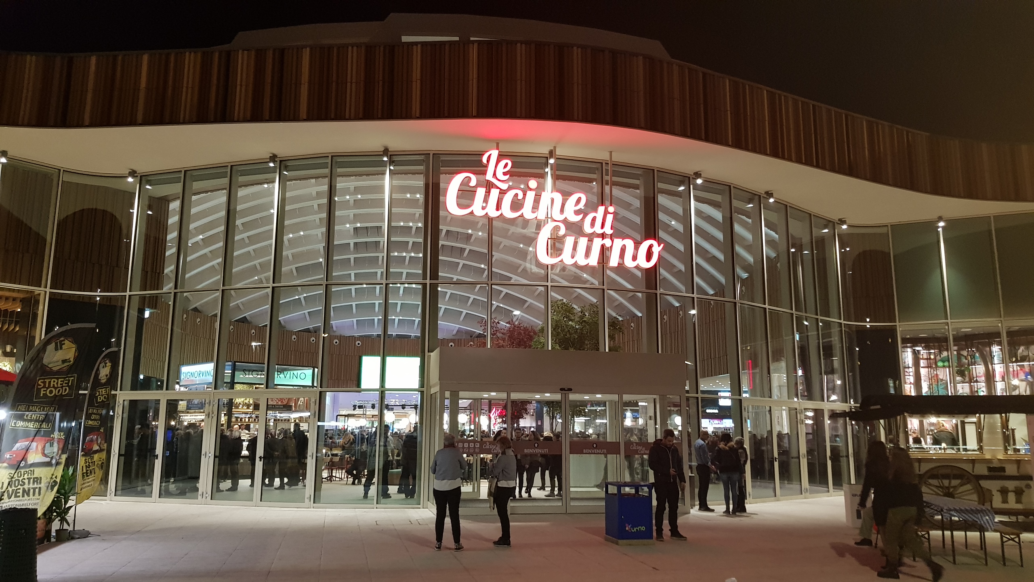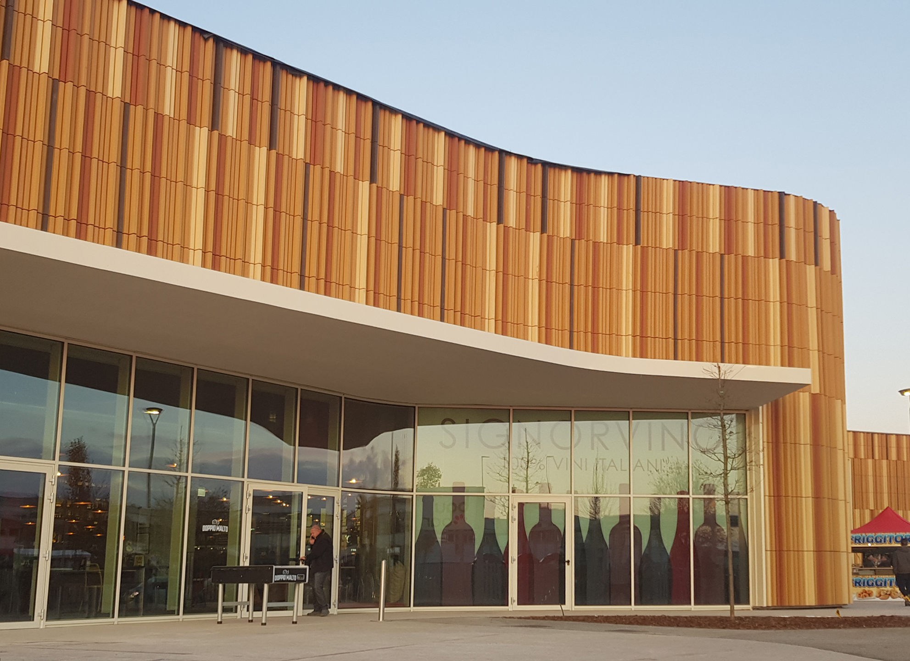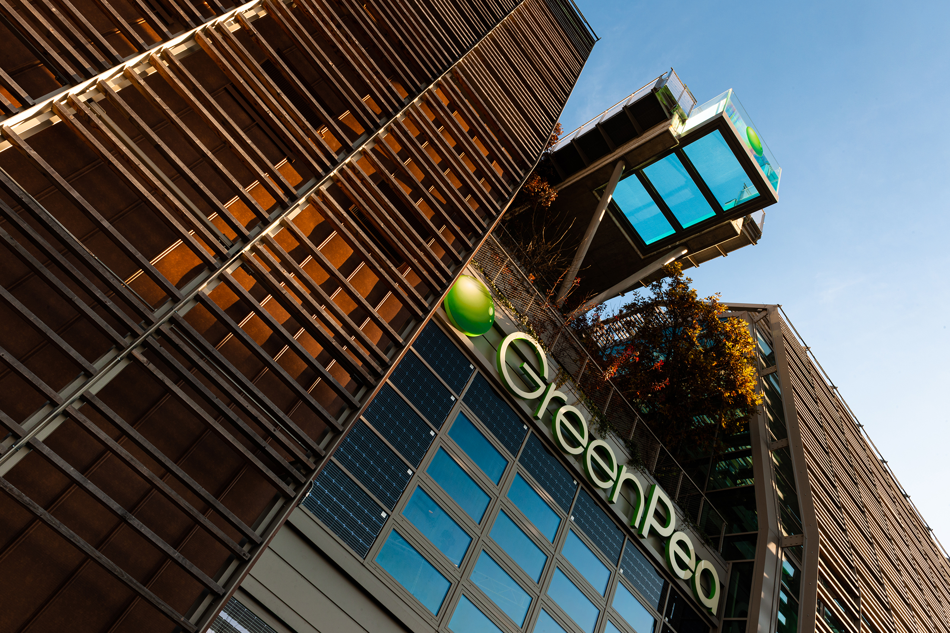- Location
Curno (BG) - Country
Italia - Year
2018 – 2019 - Client
Impresa Percassi SpA - Property
Eurocommercial Properties Italia S.r.l. - Area
Commerciale - Services offered
Structural Engineering; Building Engineering; Integrated Design - Concept Design
One Works SpA - Impresa
Impresa Percassi SpA
Project description
On November 28, 2019, Cucine di Curno, the new food hall of the Shopping Center owned by Eurocommercial Properties, was inaugurated. The complex covers an area of 5,400 square meters and consists of a large elliptical square overlooked by 17 food & beverage shops that can accommodate 600 customers.
A distinctive element of the intervention is the roof: a spectacular glazed dome 17 meters high, supported by a lamellar wooden structure produced by Rubner Holzbau. Significant is also the wooden coating of the perimeter walls: customized elements of high aesthetic and functional profile (which form the cover for the air conditioning system).
Sustainability and environmental issues have been the focus point of the design and construction of the Food Court.
For the company Percassi SpA, CEAS developed the executive project of the structures and was in charge of the construction design, both structural and architectural, as well as the coordination of the design, assisting the company in maintaining relations with all subcontractors.

