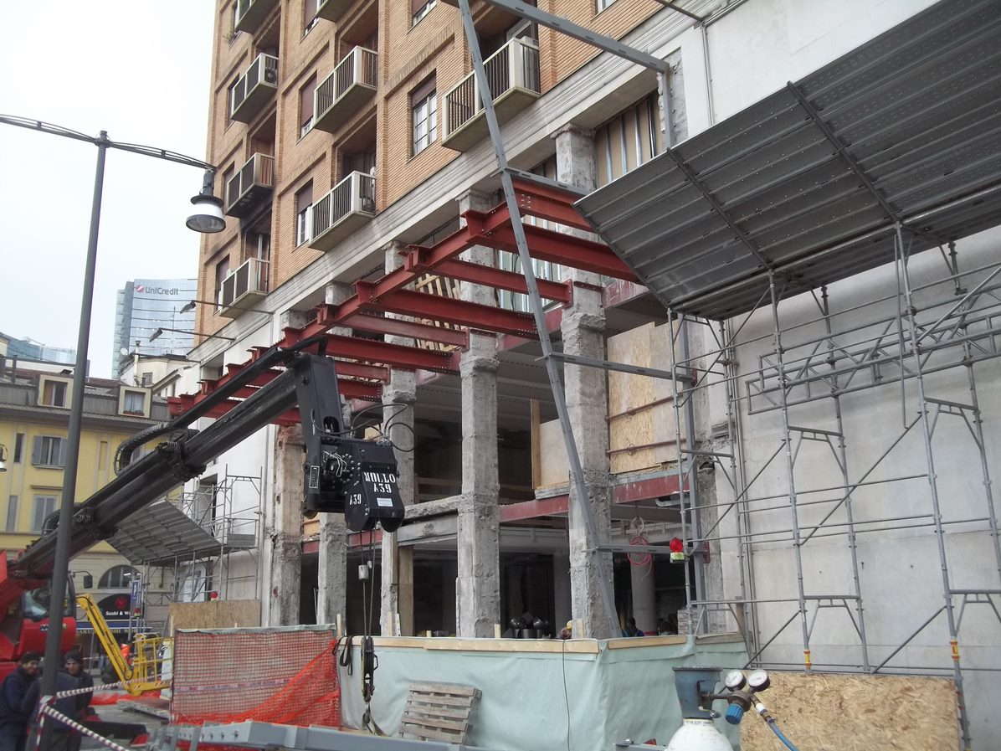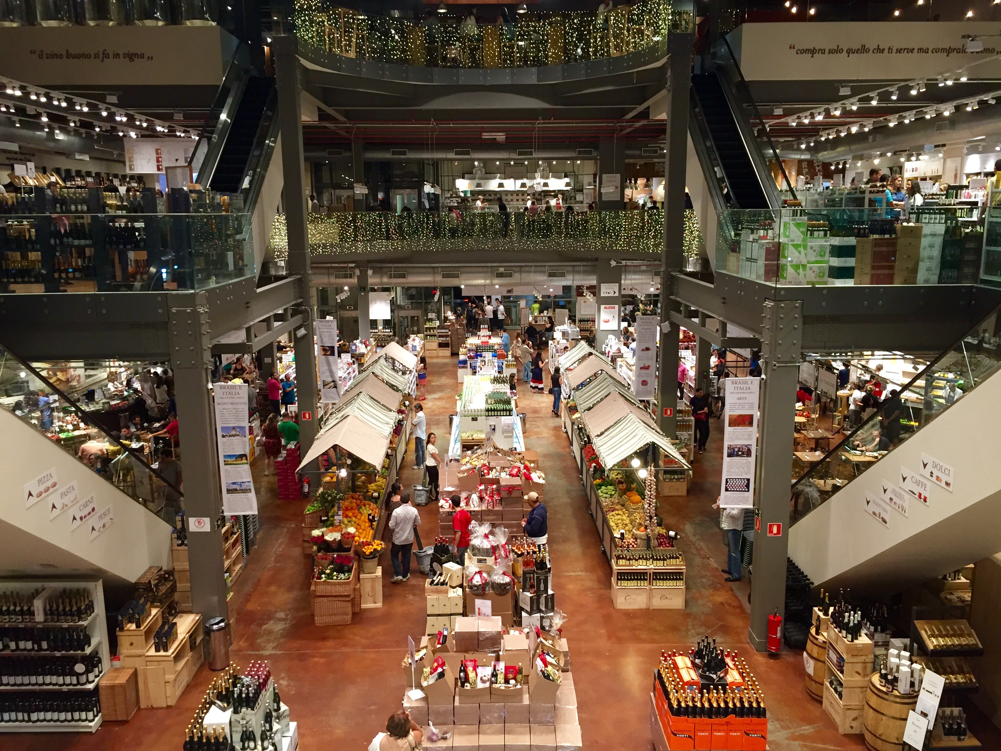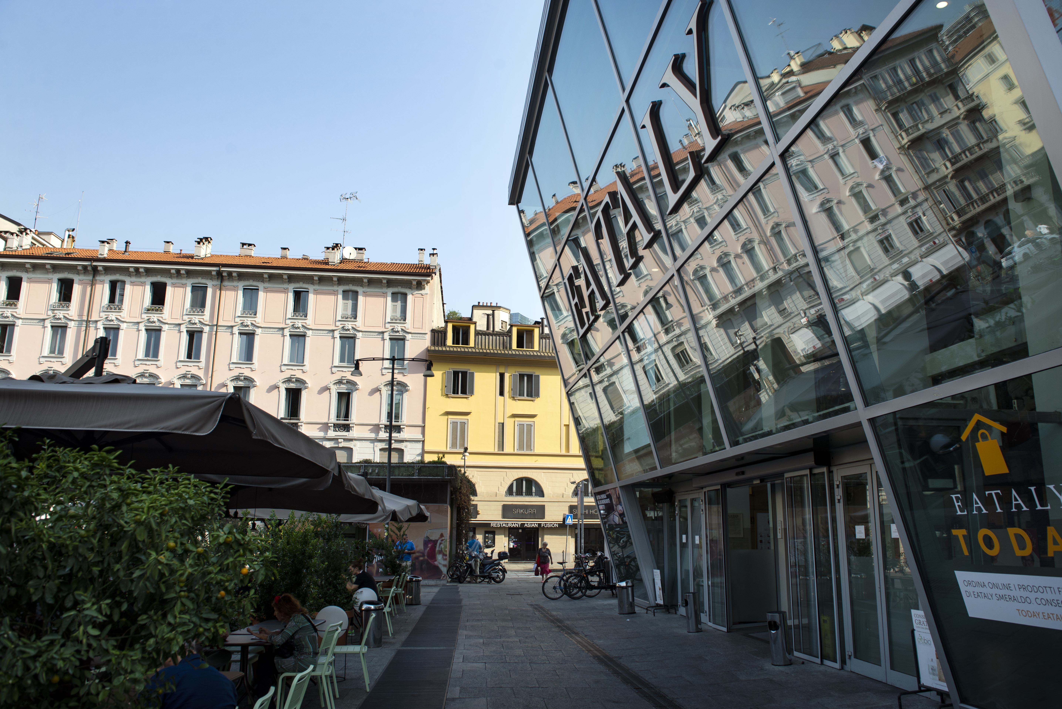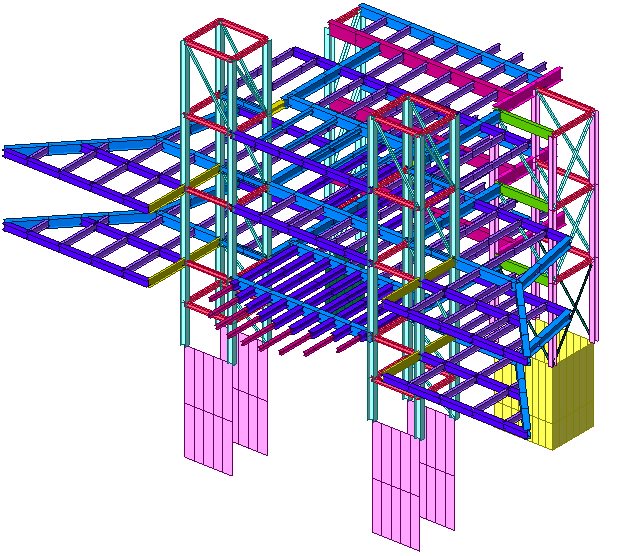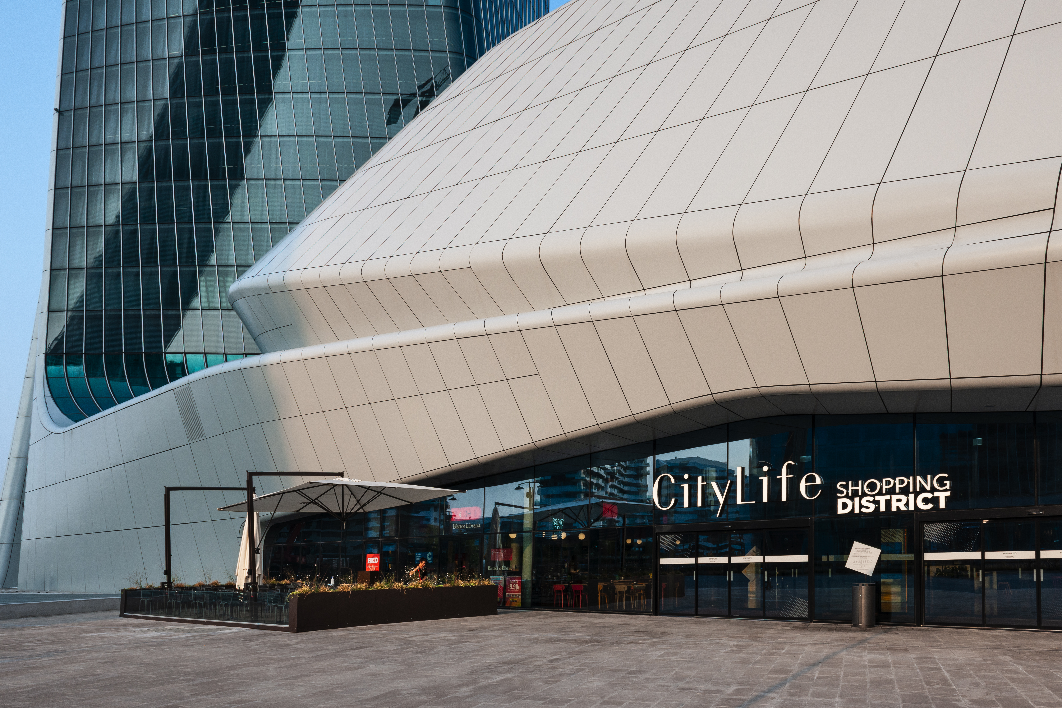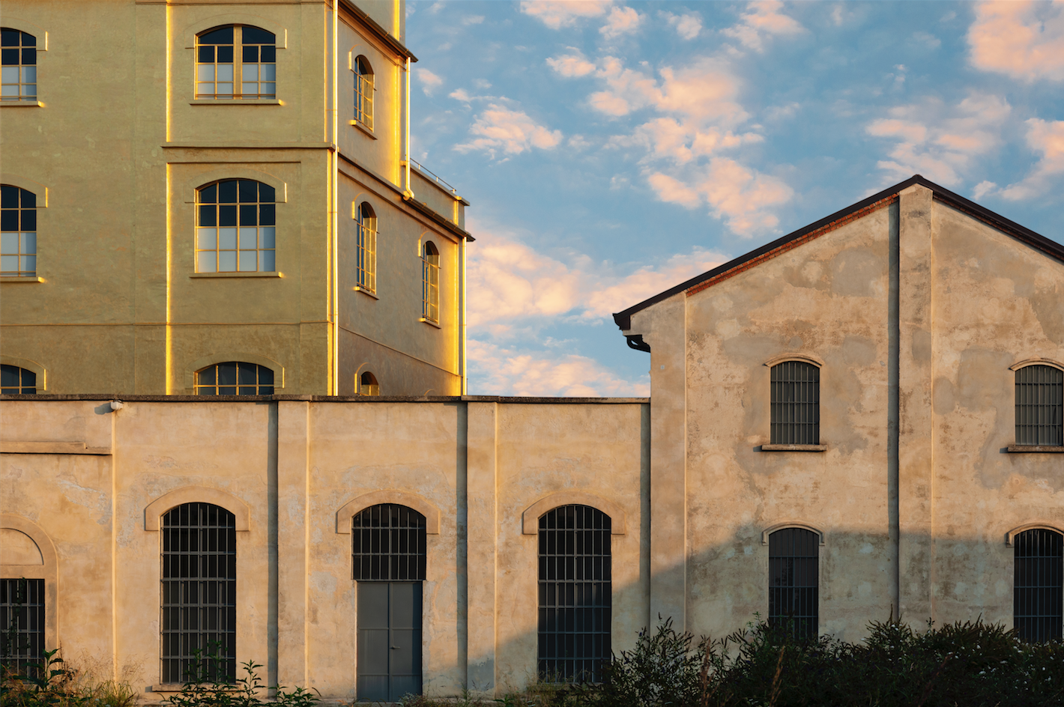- Location
Piazza XXV Aprile (MI) - Country
Italy - Year
2012 – 2014 - Client
Eataly Real Estate s.r.l. - Area
Retail - Services offered
Structural Engineering - Concept Design
Thomas Bartoli
Project description
The new shop of the food mall chain Eataly was obtained inside the building that housed Smeraldo Theatre of Milan, closed in July 2012. The Smeraldo Theatre was designed between 1939 and 1940 by Alessandro Rimini. It was opened in 1942, initially as a cinema up to the 1980s, when it began to be used exclusively for theatre performances. CEAS reconverted the theatre back into one of the excellent commercial Eataly facilities. The project focused mainly on the reorganization of the internal volume to adapt it to its new intended use. Great importance was given to the works carried out on the existing structures preserving the total efficiency of the residential floors that rest on the roof of the theatre. An area was built on three main levels, with a wide central opening, overlooking the shop. The vertical access between floors lies in the new central core. The main works focused on the gallery and stall demolition, the creation of the vertical structures and of the new decks, and of the skylight and the overhanging large window towards Piazza XXV Aprile

