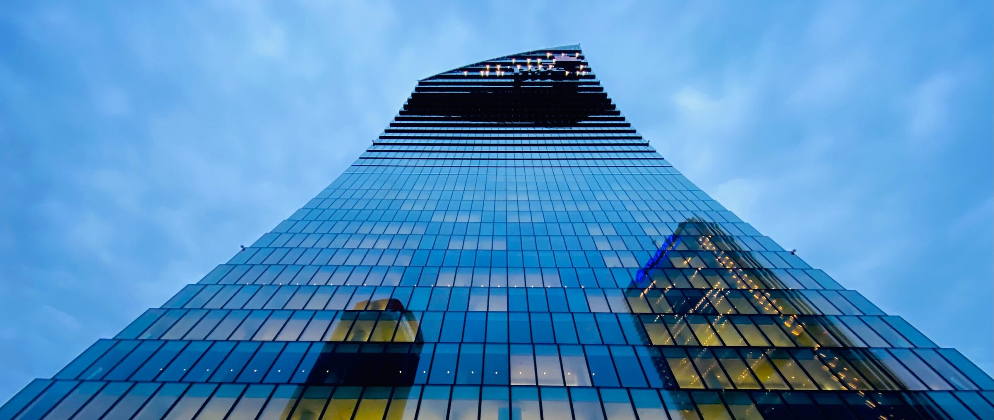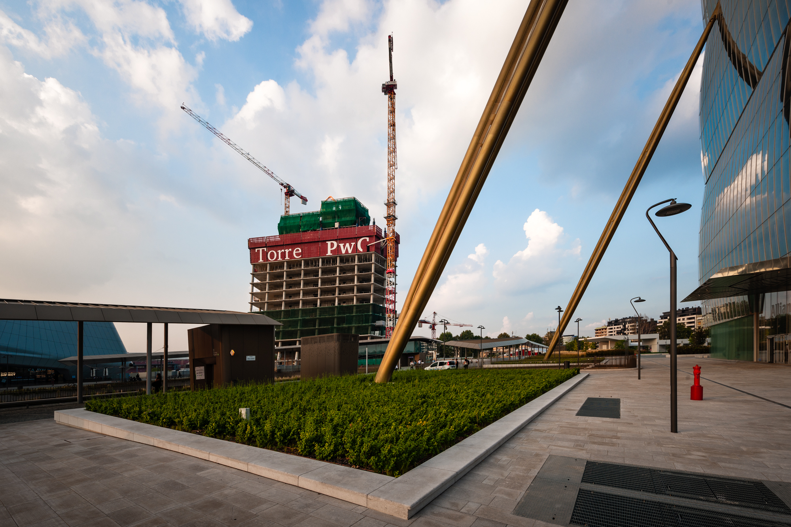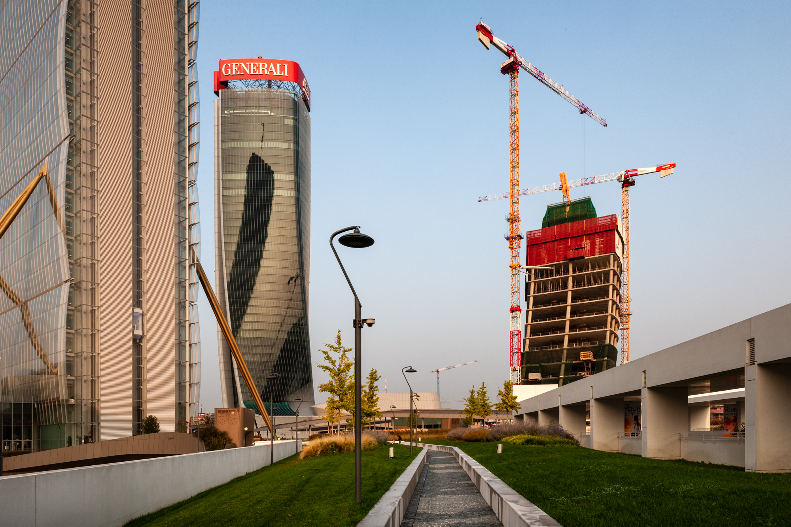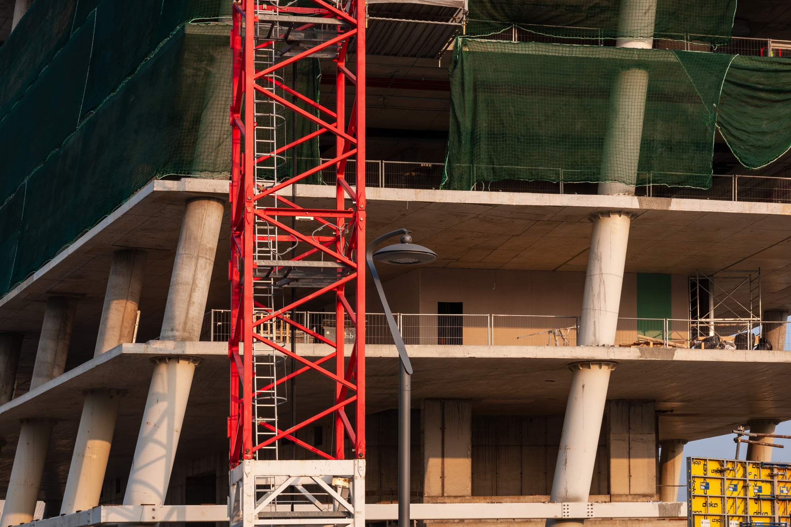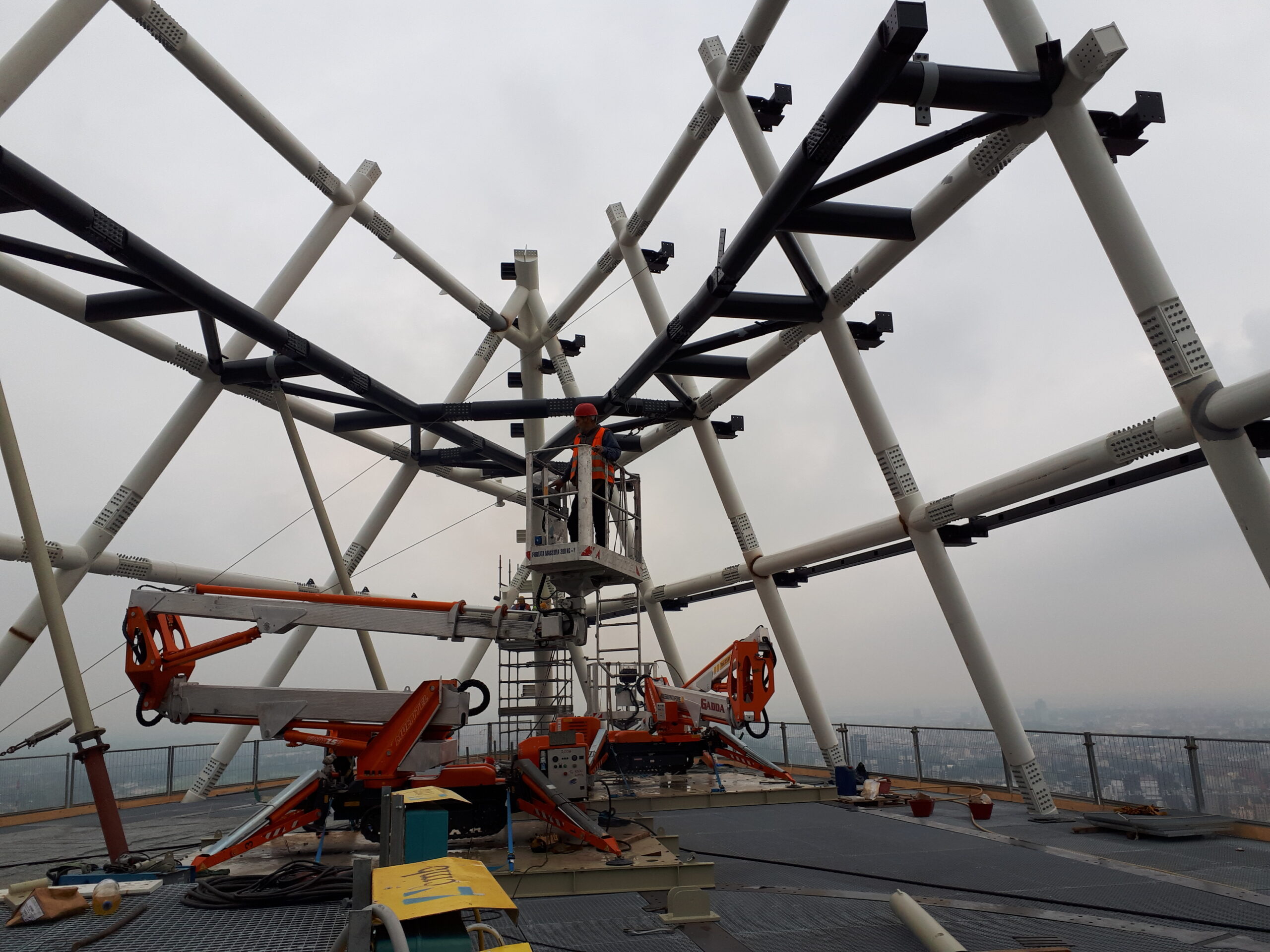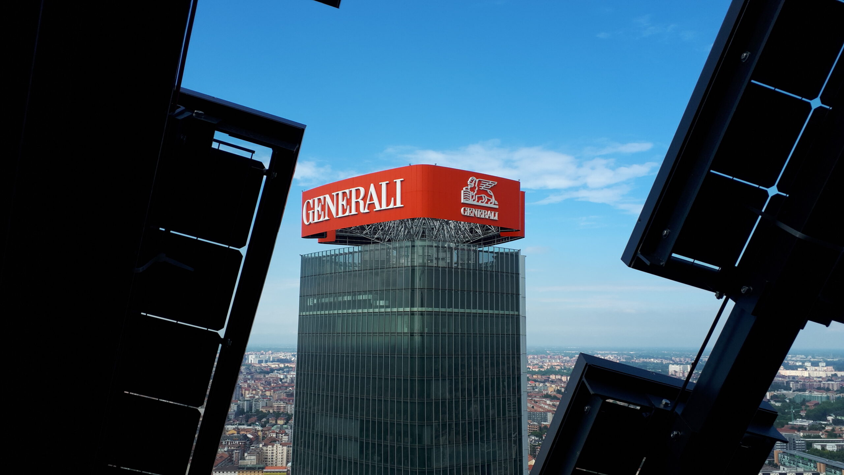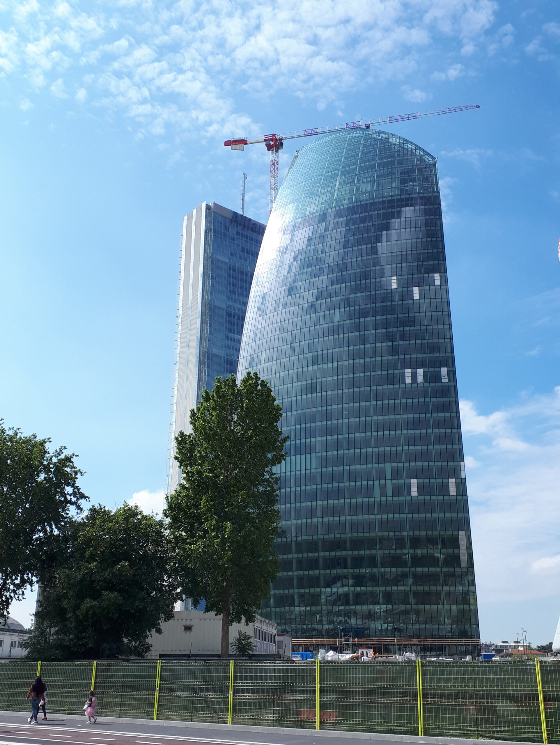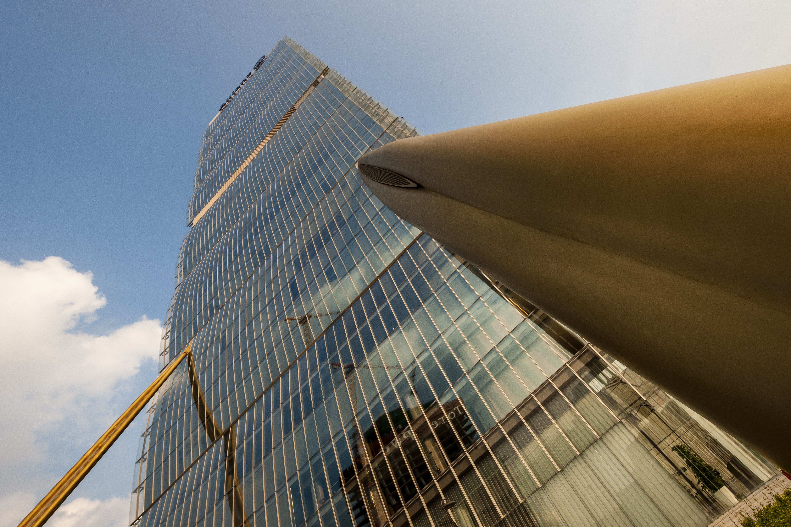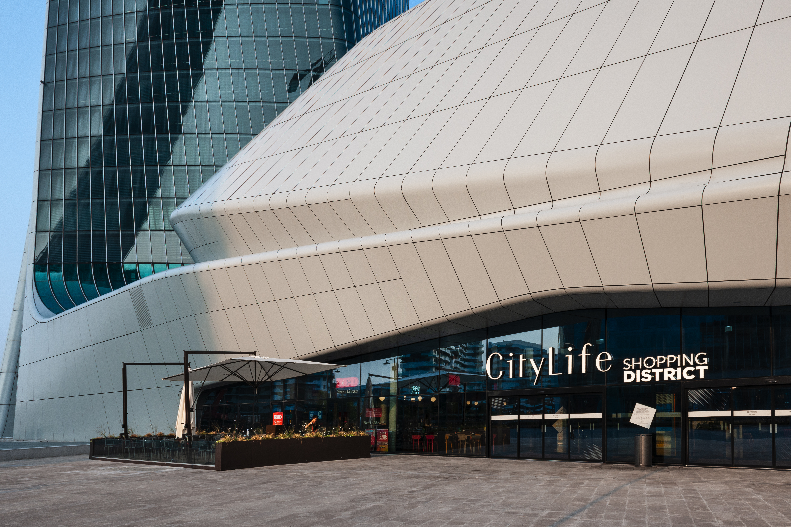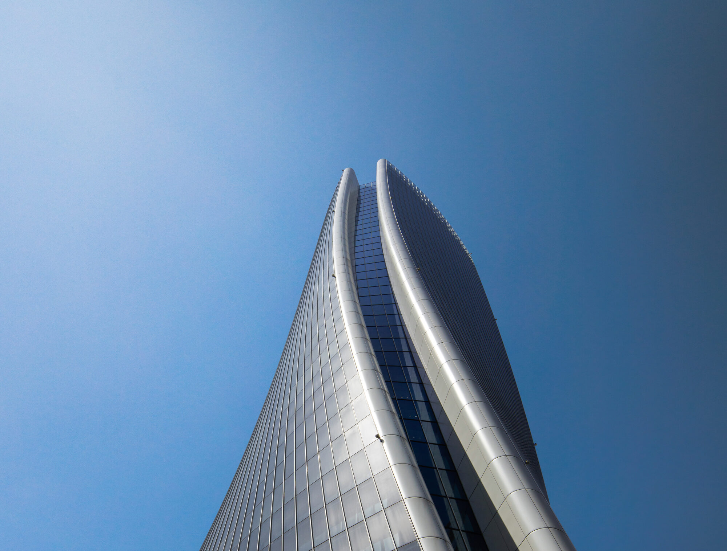- Location
Piazza Tre Torri, Milano - Country
Italia - Year
2015 – 2020 - Client
CityLife S.p.a - Property
PricewaterhouseCoopers - Area
Uffici - Services offered
Ingegneria Strutturale; Ingegneria Geotecnica - Concept Design
Studio Libeskind
Project description
The Libeskind Tower completes the business district of Piazza Tre Torri, the fulcrum of the City Life complex and landmark in the skyline of Milan. The skyscraper is situated between Hadid and Isozaki’s buildings, home of Allianz and Generali. CEAS has been commissioned for the in-progress and final static testing of structures.
Known as “The Curved One” during the planning stage, the skyscraper rises 175 m above the level of the commercial square, 28 floors above ground and 3 floors underground. The peculiar parentheses shape of the skyscraper, part of an ideal sphere encompassing and completing the ‘Tre Torri’ Square, strongly distinguishes it both from an aesthetic and structural point of view.
Another element that strongly characterizes the building is the summit structure that completes the Tower. Called Crown, it is made of metal carpentry with tubular circular profiles. It develops in height from level 30 by 40 m, space divided by horizontal ribs in 8 additional levels.
