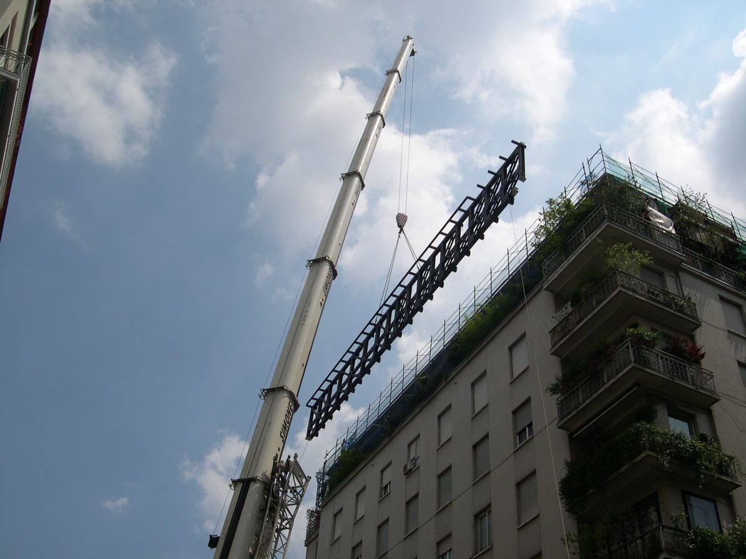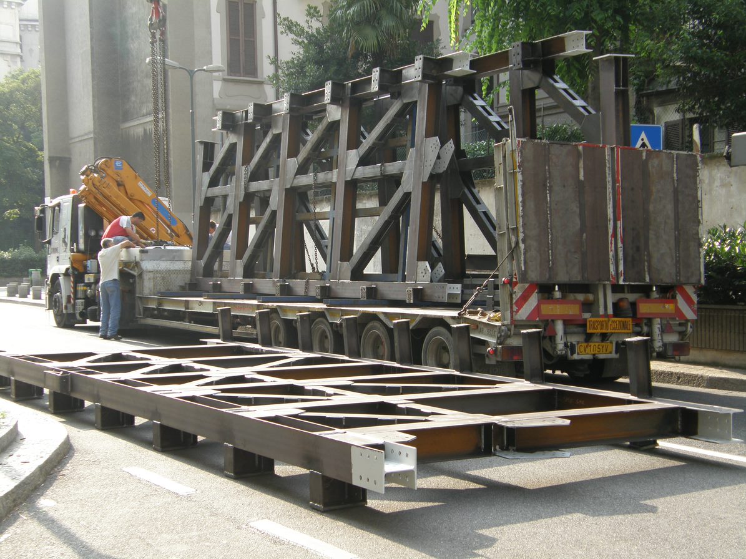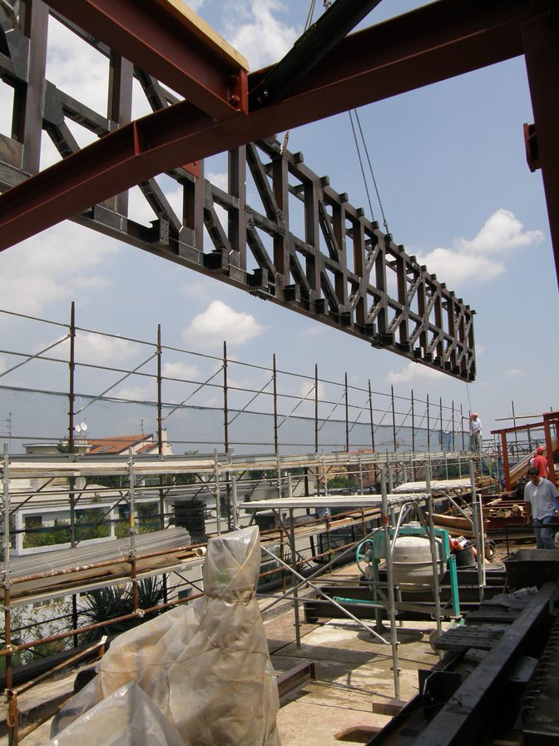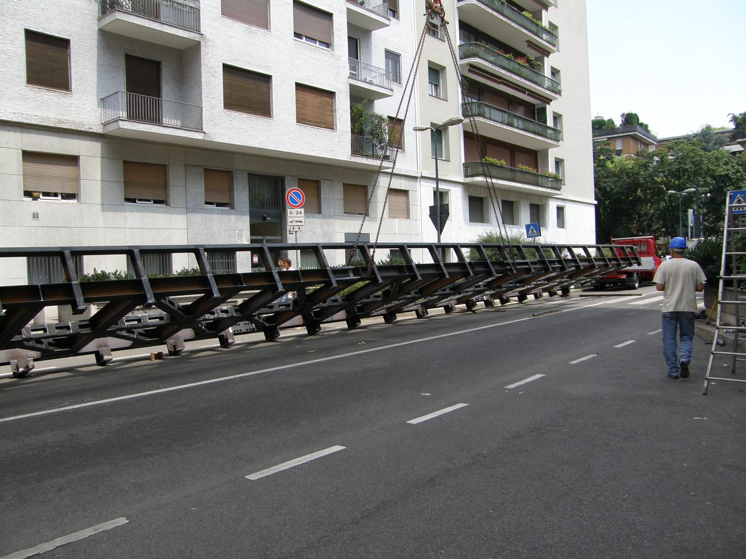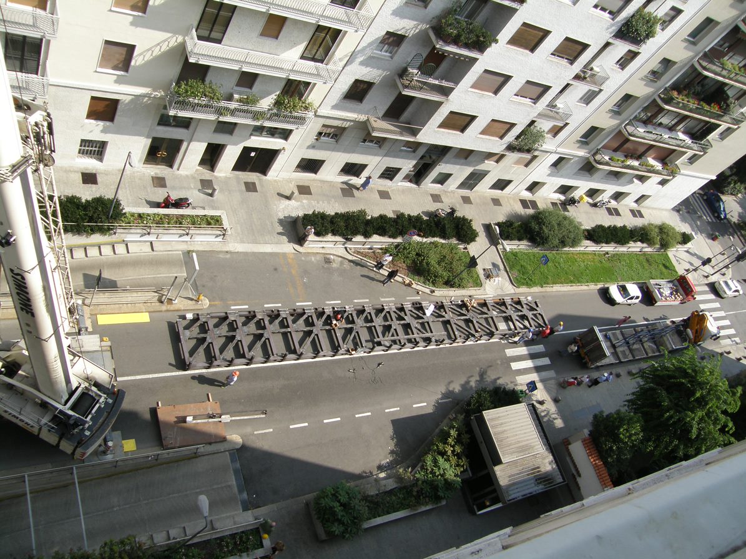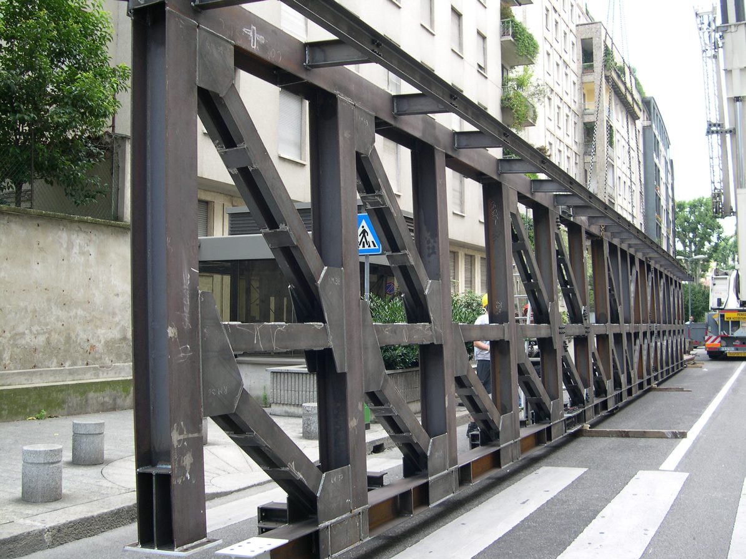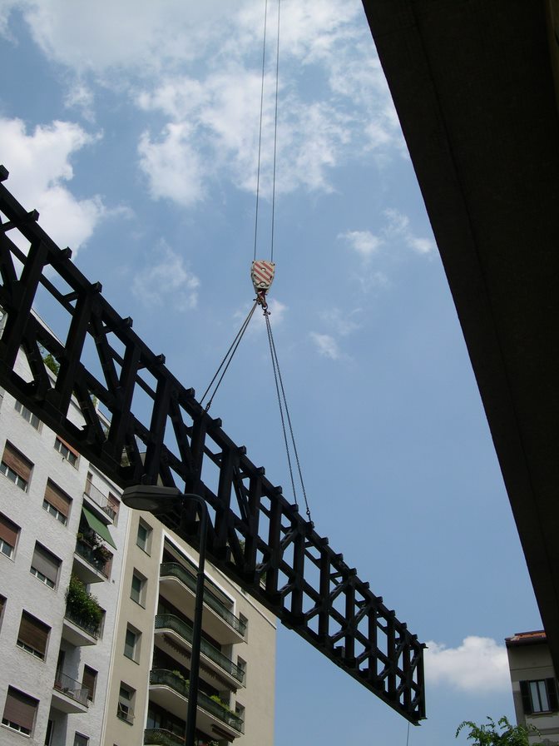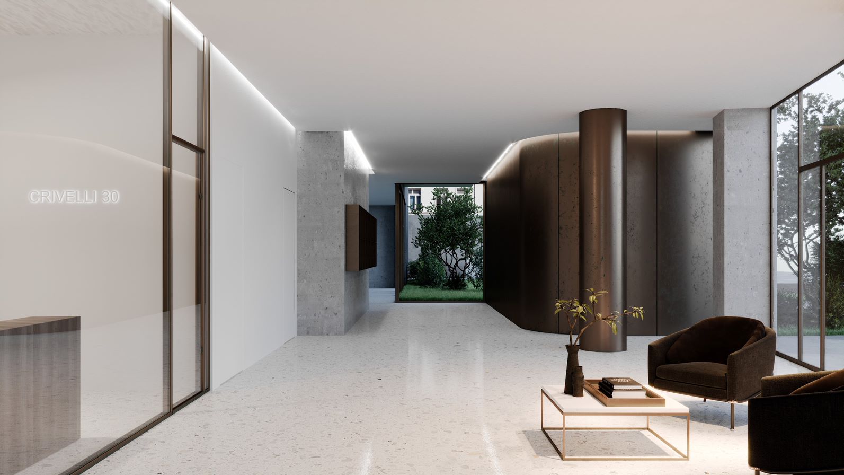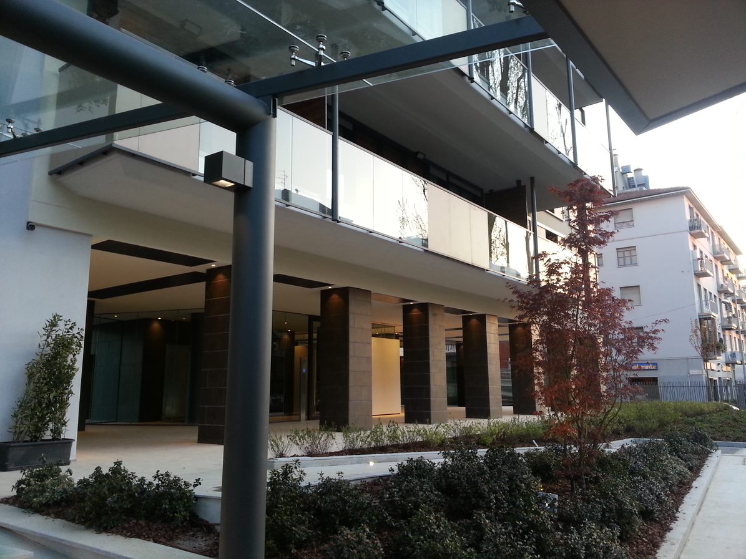- Location
Via Mascagni (MI) - Country
Italy - Year
2006 – 2008 - Client
BORGODUE S.r.l - Area
Residential - Services offered
Structural Engineering
Project description
The building, located at number 30, via Mascagni, in the centre of Milan, was built in the years after World War II and finished in 1950, as witnessed by the oldest residents of the building. Neither the structural design and the calculation reports which date back to the time of construction nor the technical information on the building solidity could be recovered. An accurate and in-depth research had to be carried out to recover the attic by building two new metalwork decks. It aimed at assessing the geometry and the structural scheme of the building, consisting initially of 7 residential floors and one mezzanine, a basement used as office and one floor of underground parking and cellars.
To minimize the loads applied it was extremely important to build a metalwork structure designed not only according to the final configuration requirements but also to the configuration of the intermediate phases of assembly, transport and restraint on the existing structure, in the temporary and final situation. This intervention is an example of architectural and structural integration into a solution allowing construction, thanks to choices that minimized loads on the existing structure and the selection of the most suitable materials on the market.
