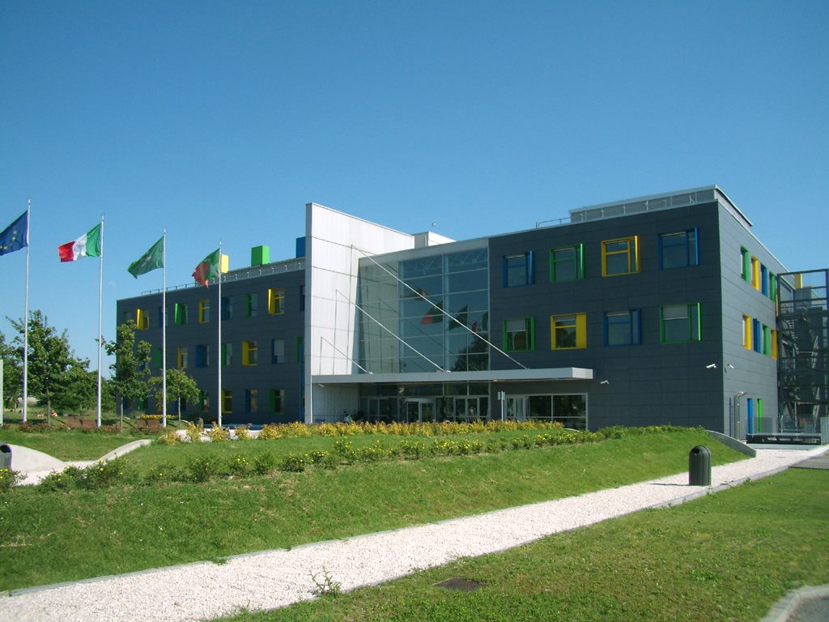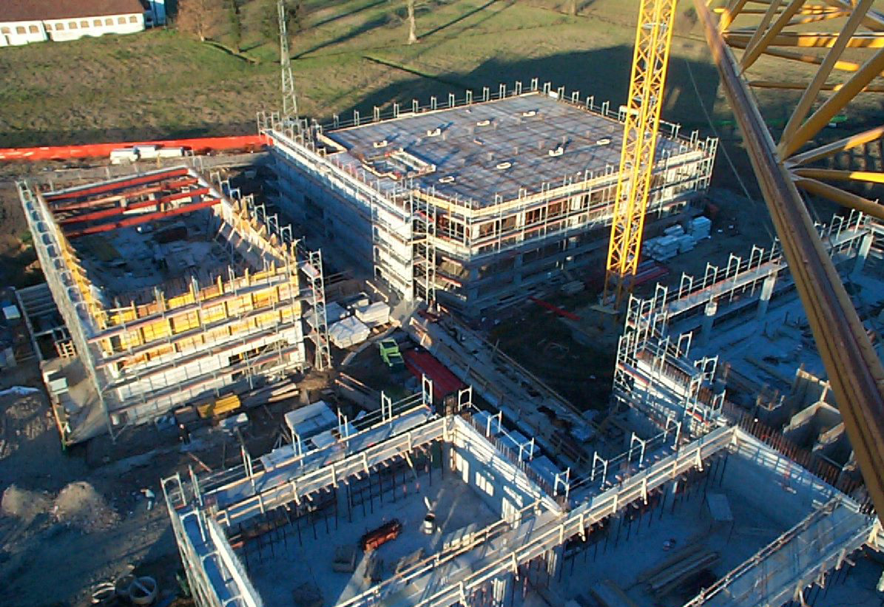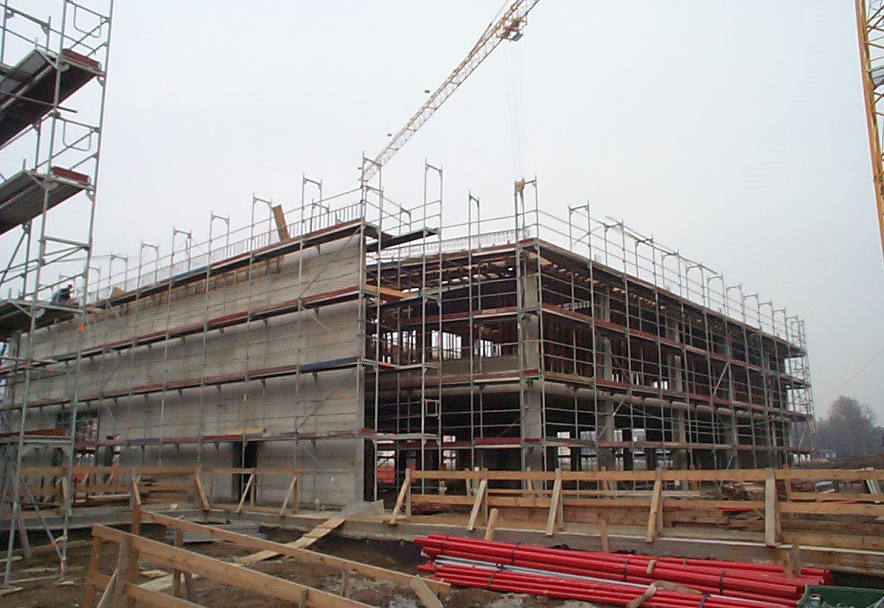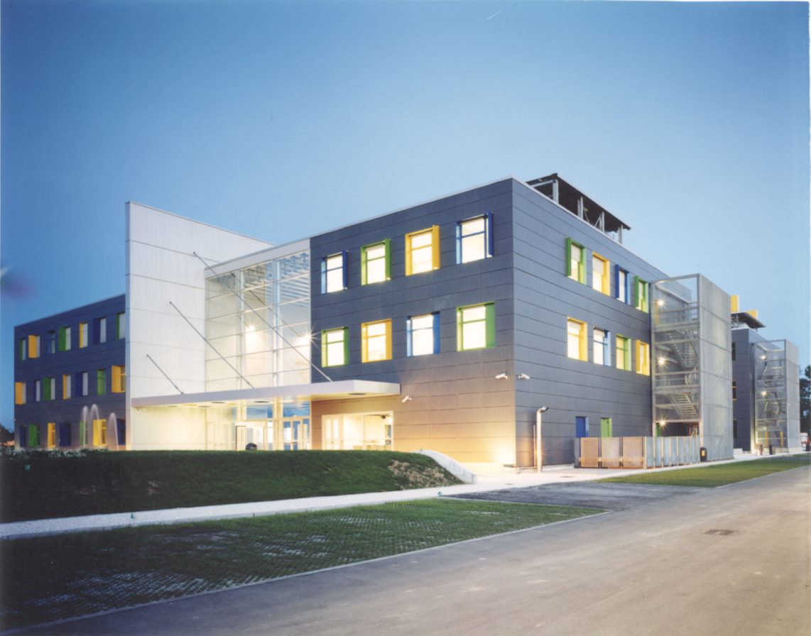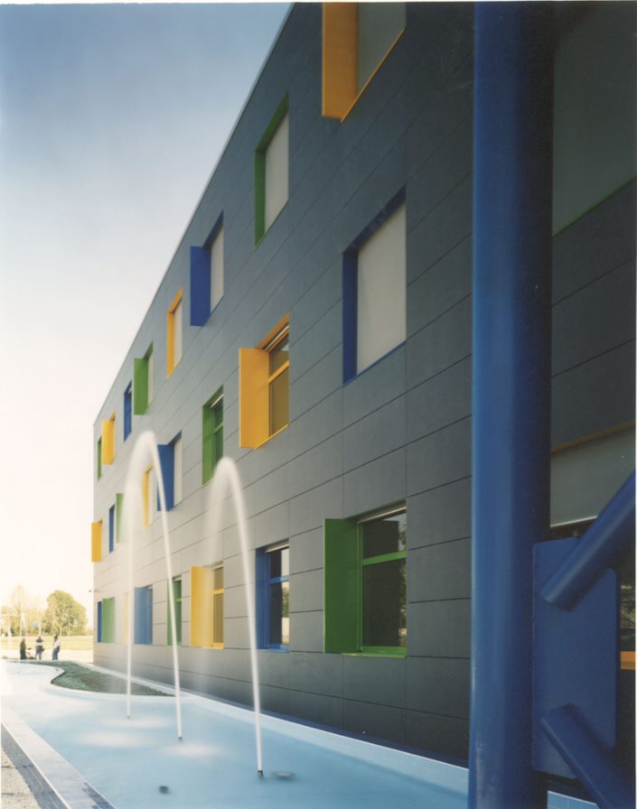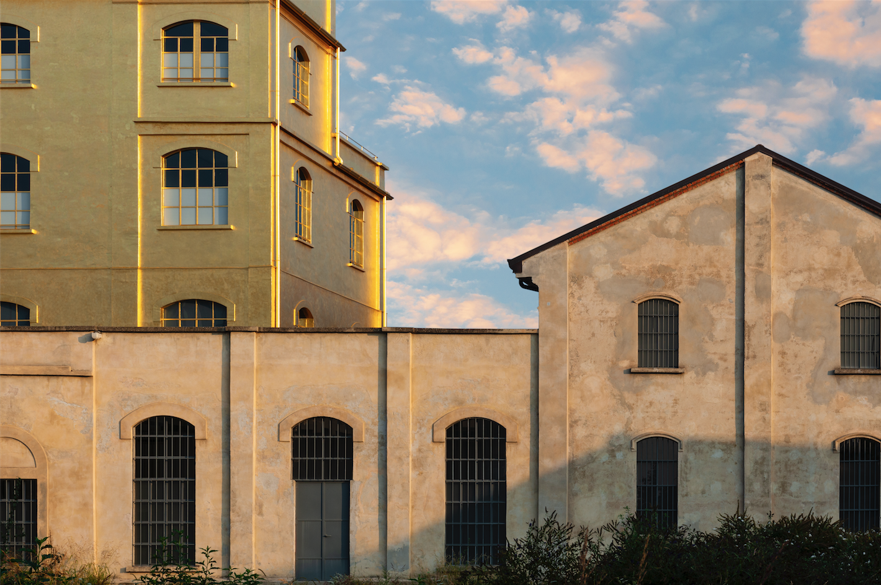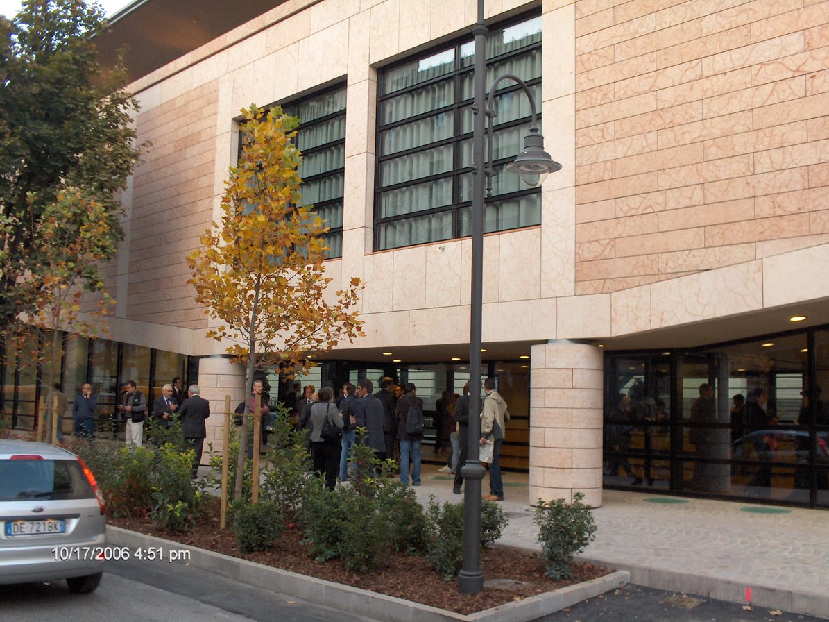- Location
Lodi - Country
Italy - Year
2003 – 2004 - Client
Fondazione Parco Tecnologico Padano - Area
Offices - Services offered
Integrated Design
Project description
Thanks to its research programs PTP Science Park (Parco Tecnologico Padano), develops projects in the agricultural and food sector and in the bioeconomy and biomedicine sectors to promote their innovation.
The complex includes four interconnected buildings with laboratories, conference rooms, offices equipped for research and development of new technologies.
PTP construction works were managed by CEAS, that also designed the structural works of the buildings, made of reinforced concrete with prefabricated RAP slabs, with 6-10 m spans and very high approved loads (1000 kg/m2). In addition to the the three floors above ground complex includes also a basement, completely immersed in the water table and protected by suitable water tightness.
The wide steel and glass covering acting as a tunnel among the four buildings is very interesting. The tunnel is covered with steel trusses supported by tubular steel columns, partly resting directly on the buildings.
