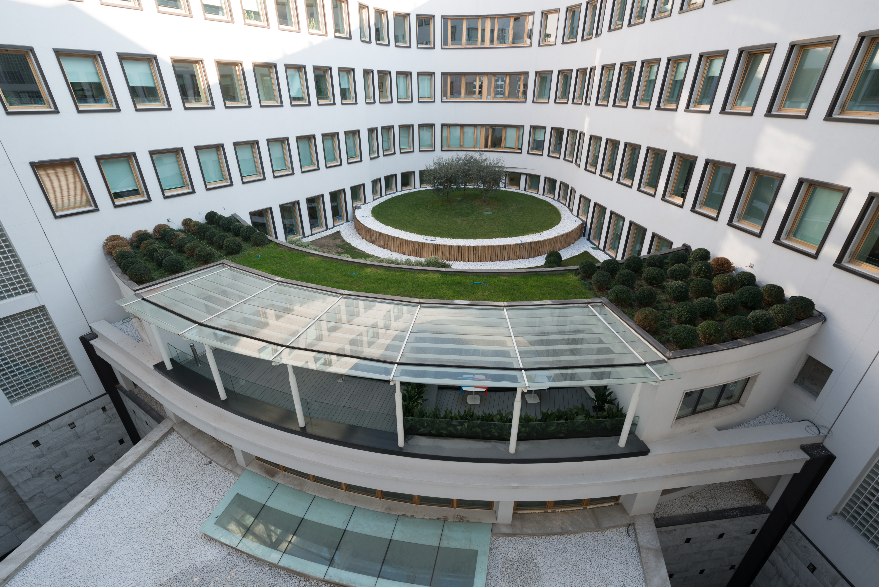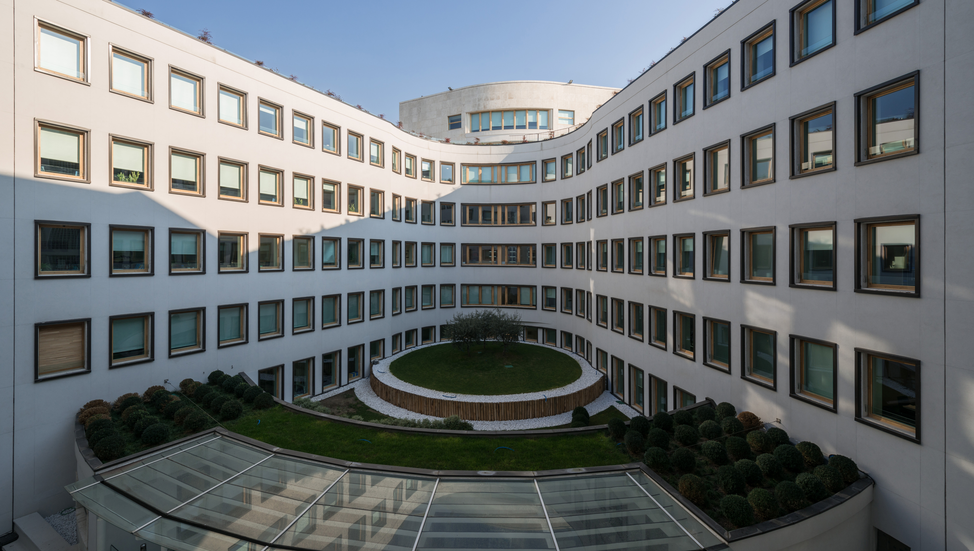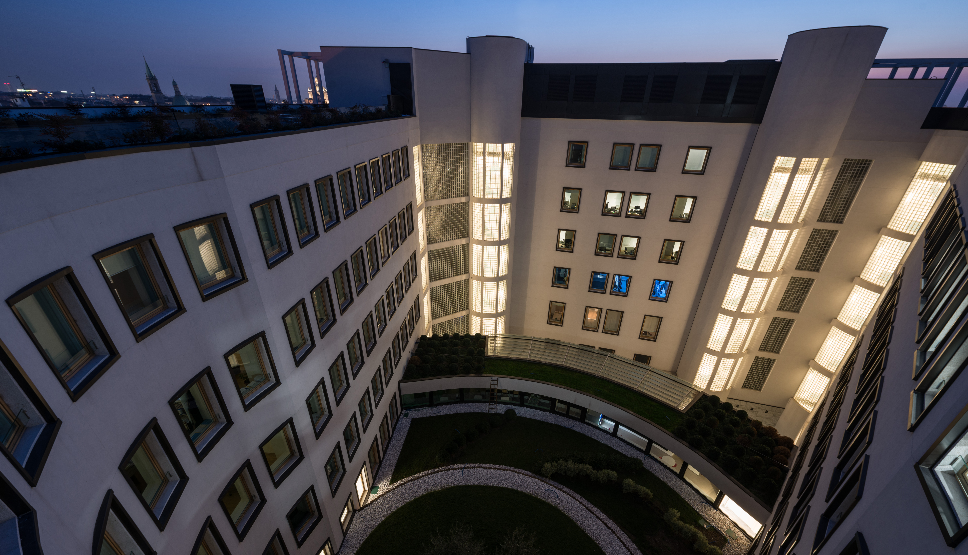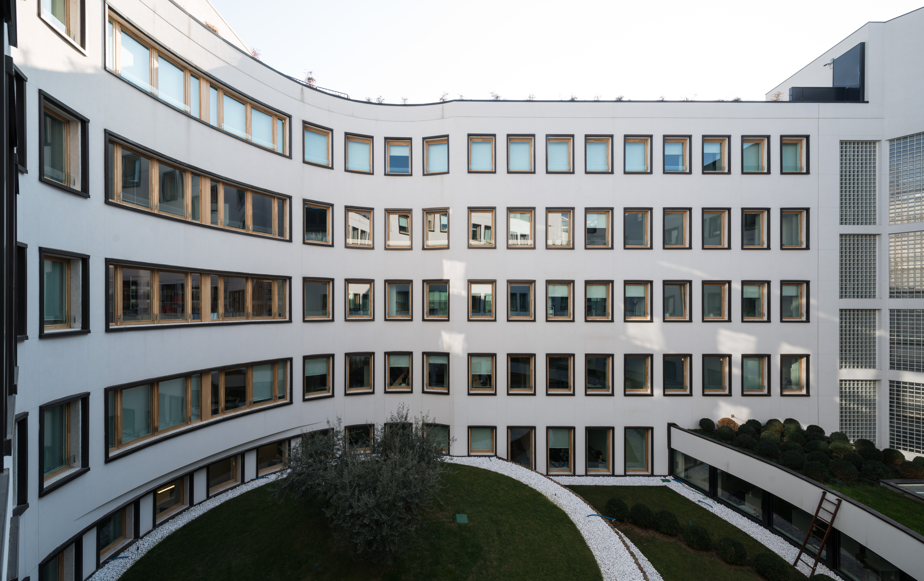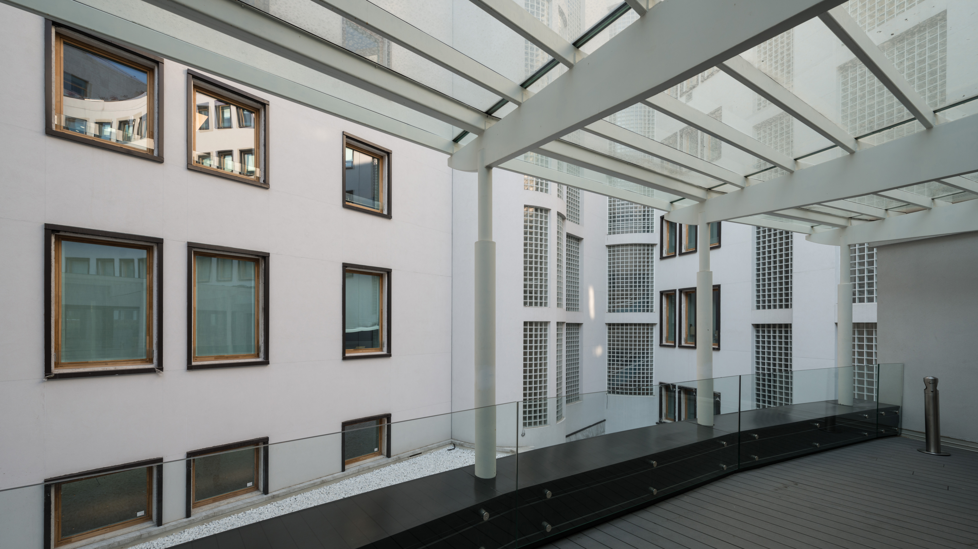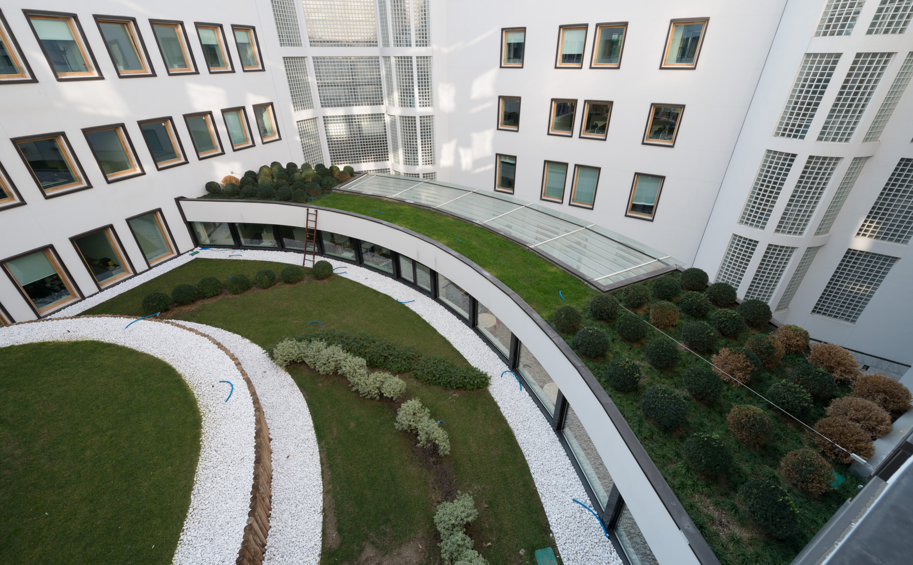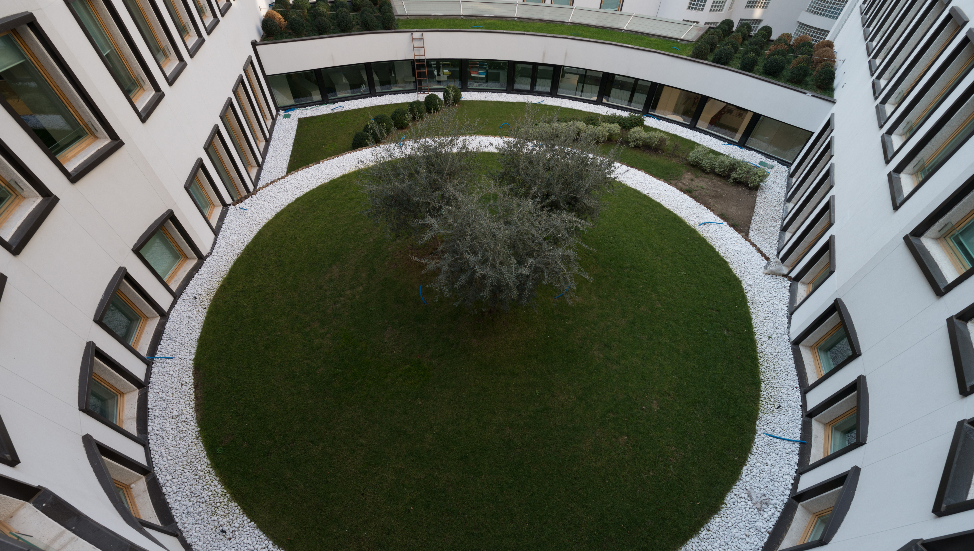- Location
Piazza Edison (MI) - Country
Italy - Year
2013 – 2016 - Client
Asti Architetti s.r.l - Area
Offices - Services offered
Structural Engineering - Concept Design
Asti Architetti s.r.l
Project description
The historical building of the Bank of Rome was built in the heart of the business district at the end of the 1930s after being designed by Cesare Scoccimarro. It consists of a tower with a concave façade acting as a backdrop for the square. This solves elegantly the problem of inserting the building into the very much tapered lot towards piazza Edison.
The building was architecturally and energetically renovated with solid structural reinforcement works of some floors, the construction of new small courtyards and of new utility rooms. CEAS managed and coordinated an in-depth diagnostic investigation campaign in order to come to know the structural elements. At the end of the process a new Certificate of Static Suitability was issued.
One of the project peculiarities was the creation of a circular roof garden, after demolishing the existing floor, in correspondence withthe skylight covering the premeses of Unicredit branch. The complexity of this activity was increased by the fact that during the works the bank did not close, strongly affecting the building phases.
