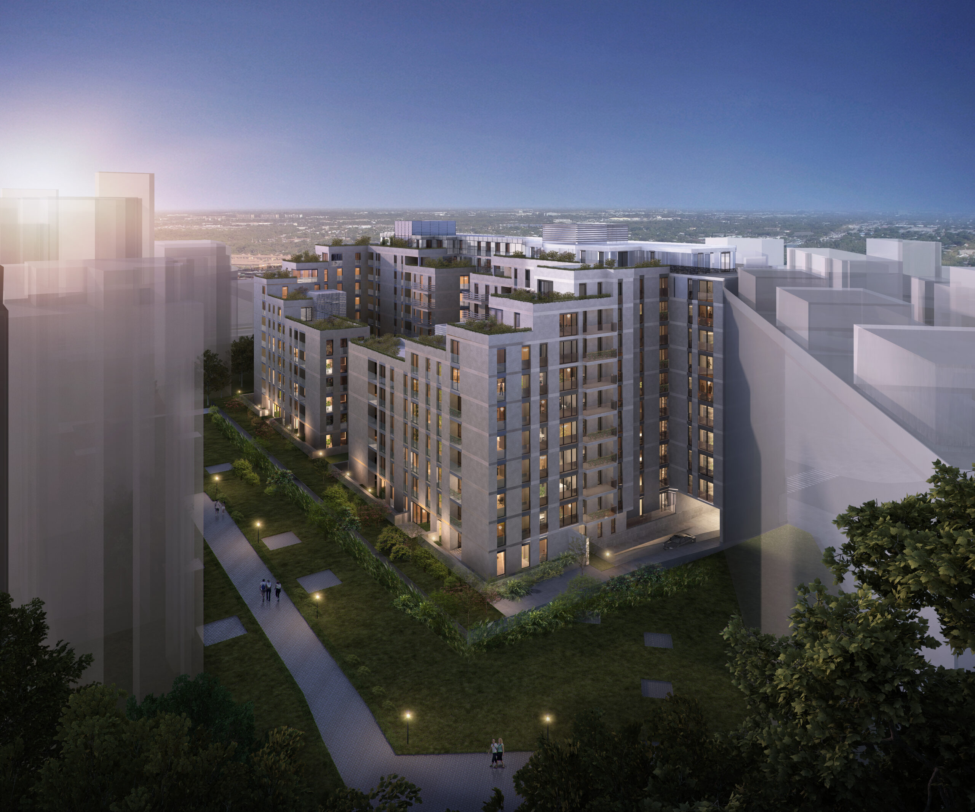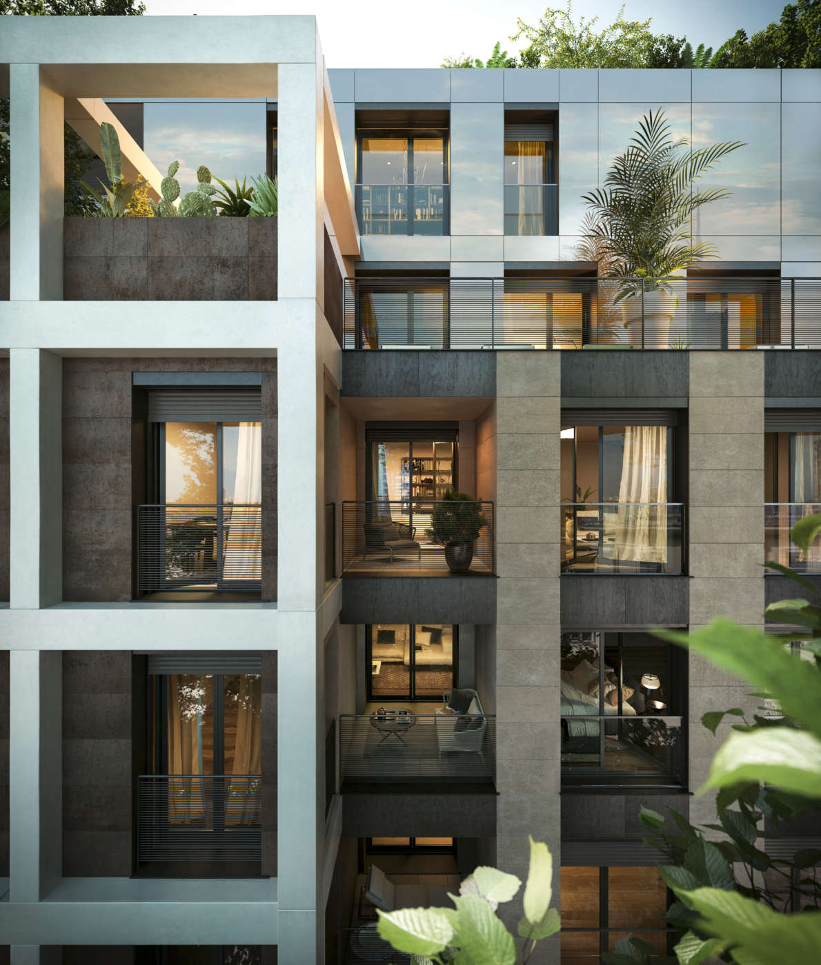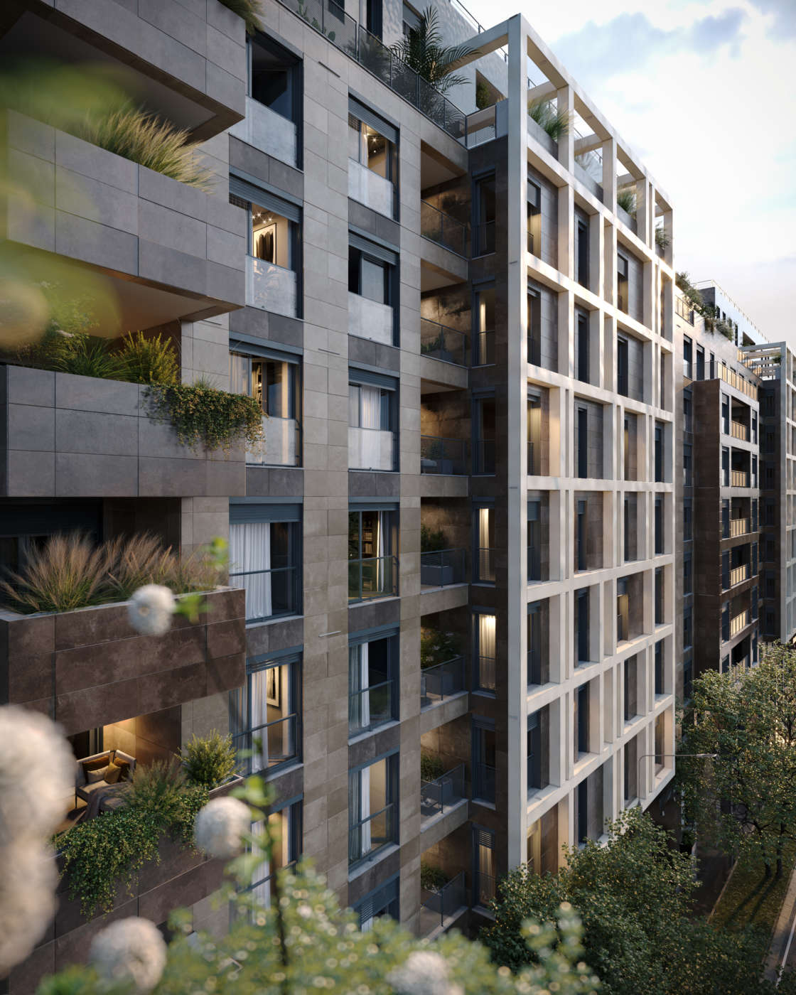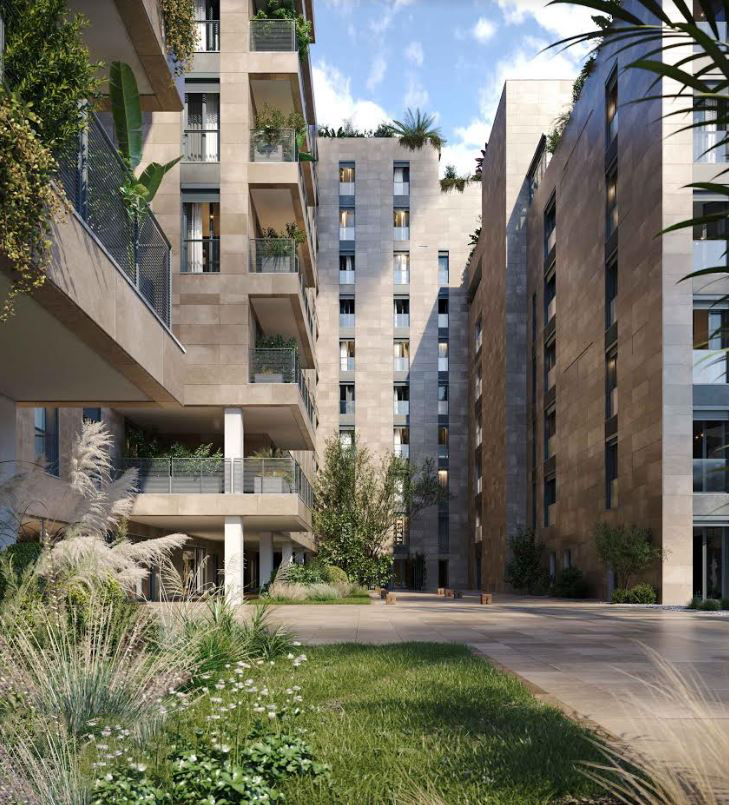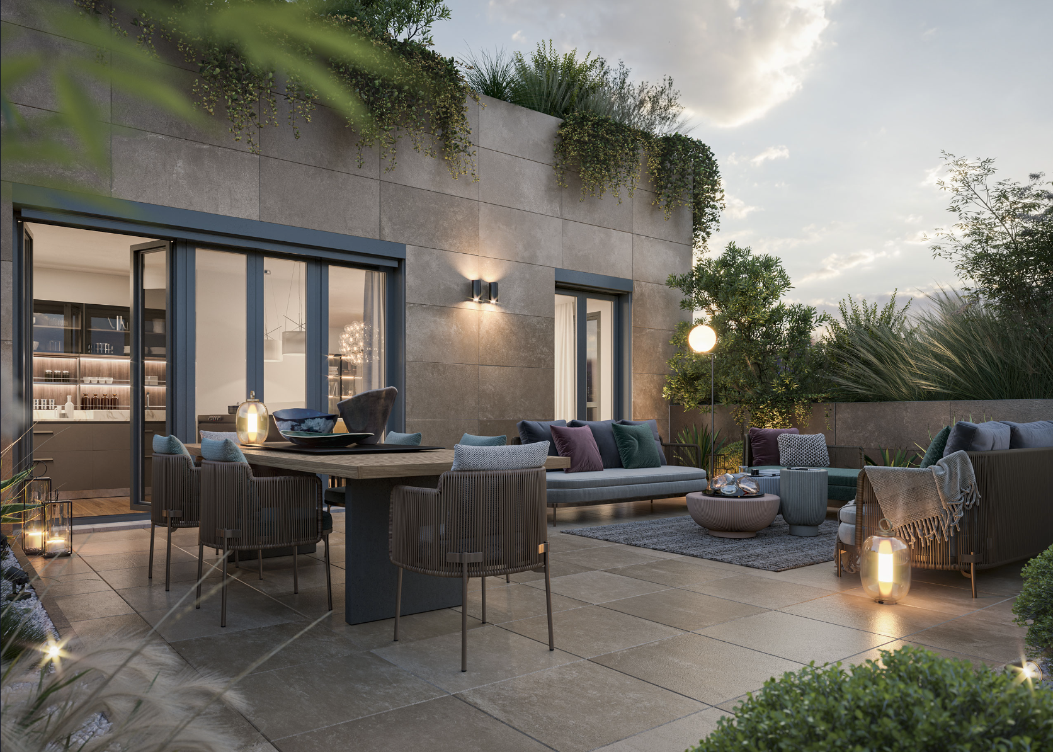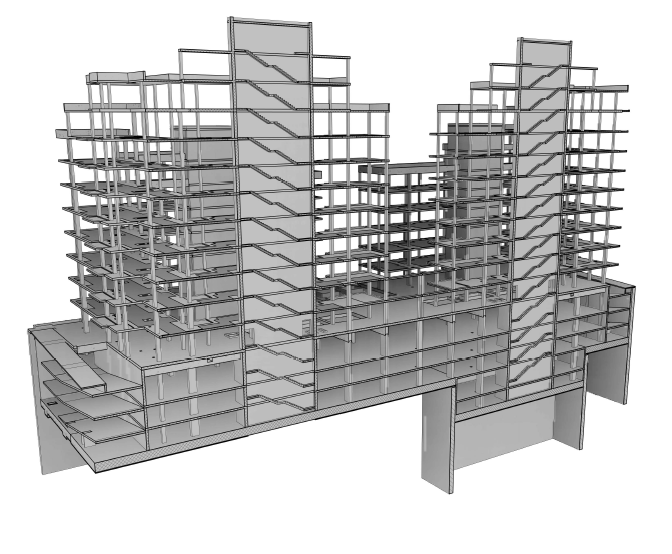- Location
Milan - Country
Italy - Year
2018 – 2019 - Client
DEA Capital Real Estate SGR Spa - Project area
Residential - Offered services
Structural Engineering, Geotechnical Engineering, BIM - Concept Design
Studio Marco Piva
Project description
The Princype residential complex represents a new example of sustainable urban architecture in a strategic area of Milan. As an integral part of the redevelopment of a large urban area that had been abandoned for years, specifically along Via Principe Eugenio, this project introduces an innovative concept of housing that translates into an innovative, dynamic, and highly functional residential lifestyle.
The new building is an 11-story residential complex characterized by an iconic charm that combines the rigor of rationalism with contemporary expressive forms. The façade’s modularity and dynamism are achieved through a nuanced interplay of solid and void elements, creating different compositional sections both horizontally and vertically. Green terraces reconnect with the historical tradition that characterizes Milanese residences, providing ample open spaces that are an integral part of the spirit of the home, almost representing an extension of it. Sustainability is a key focus of the project, designed by Studio Marco Piva: the building, entirely gas-free, is powered by a heat pump, features a photovoltaic system for energy production, and includes electric vehicle charging stations in each of the 216 car garages.
One of the design challenges was to adapt the structures to pre-existing excavation volumes, previously created for a different project, without the need for further interventions or modifications. Although Princype was not originally conceived as a BIM project, CEAS design team chose to employ a BIM approach to harness the versatility and potential of three-dimensional parametric modeling.
