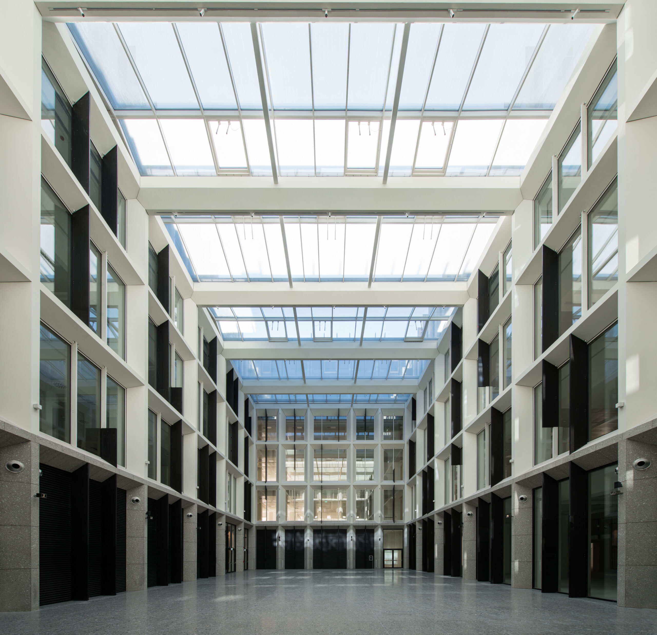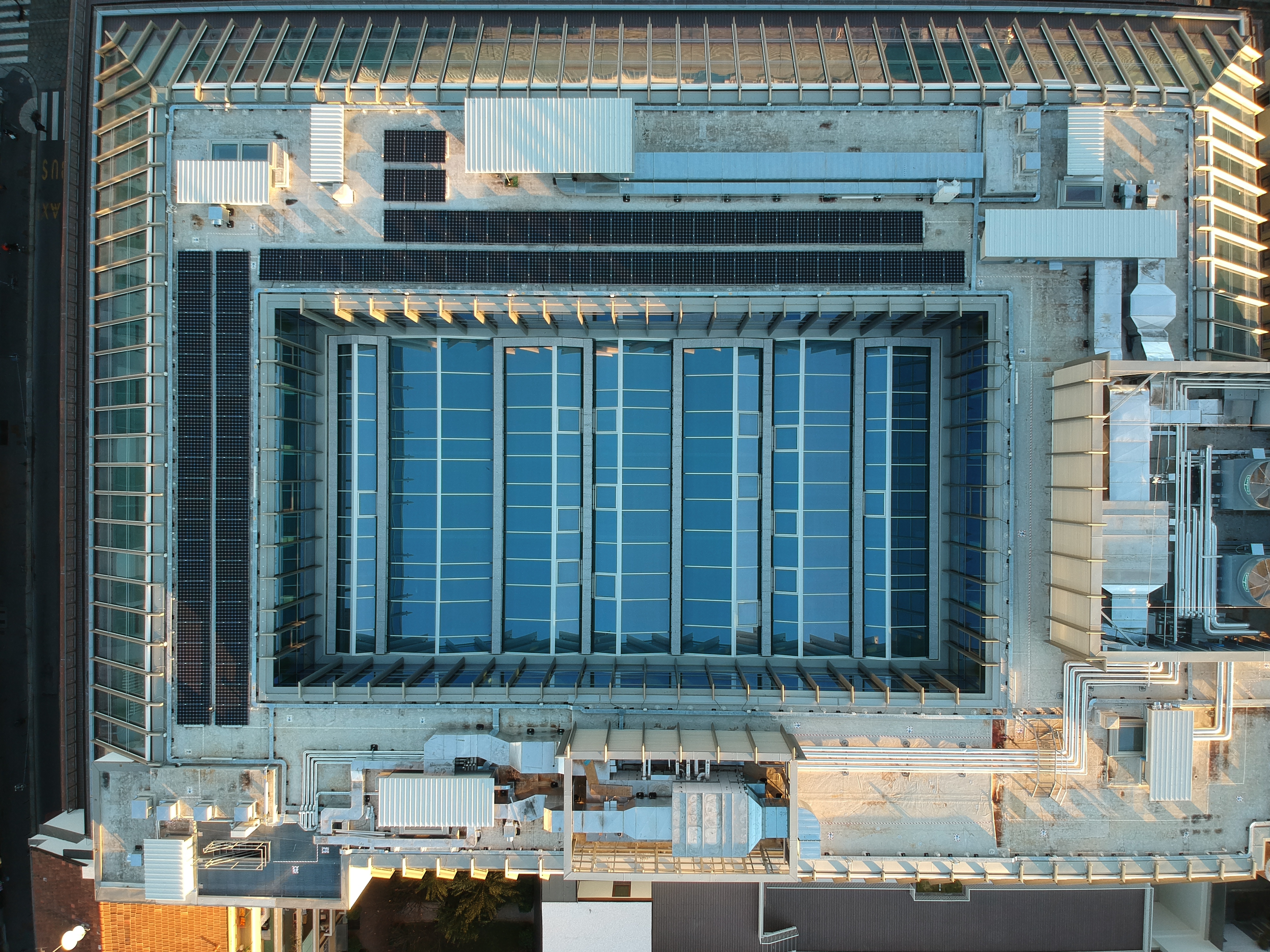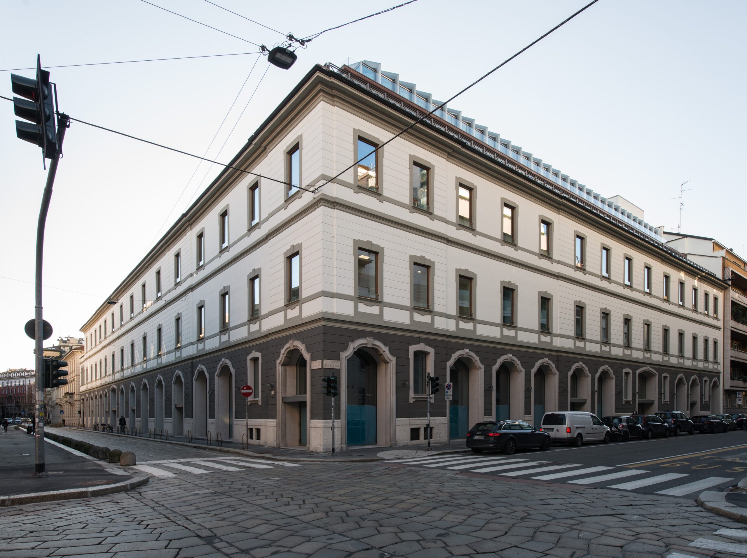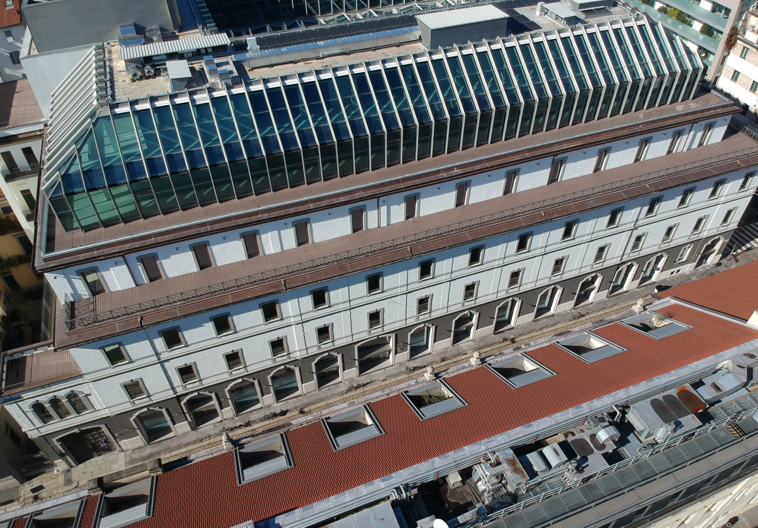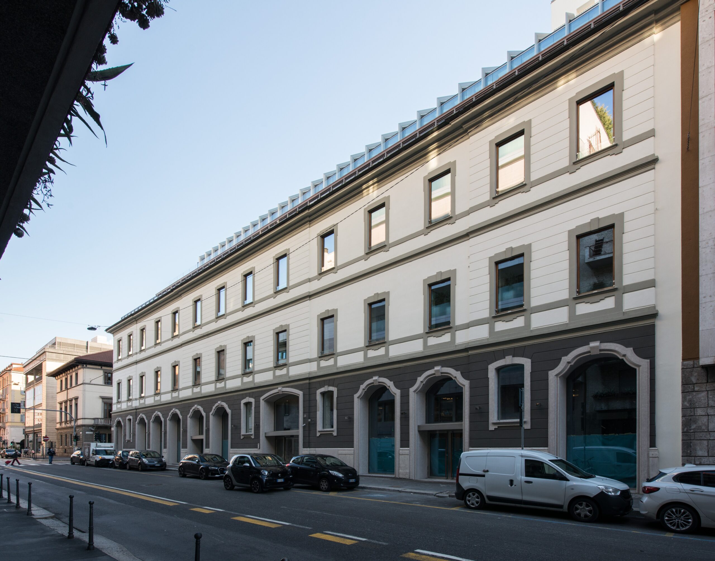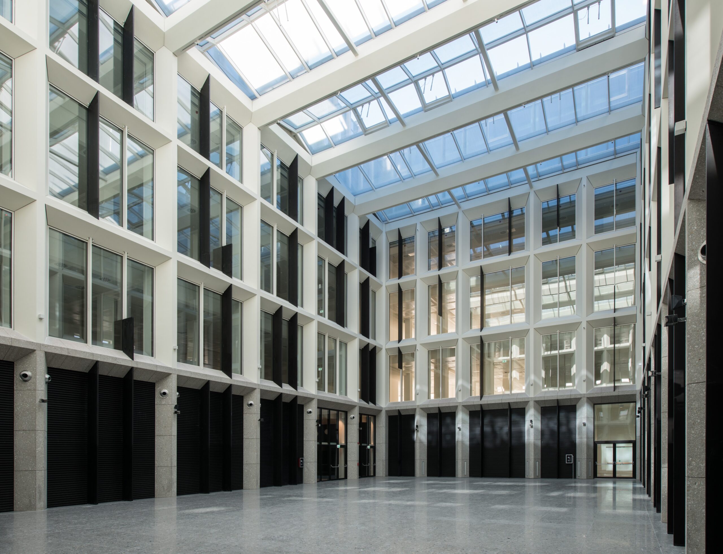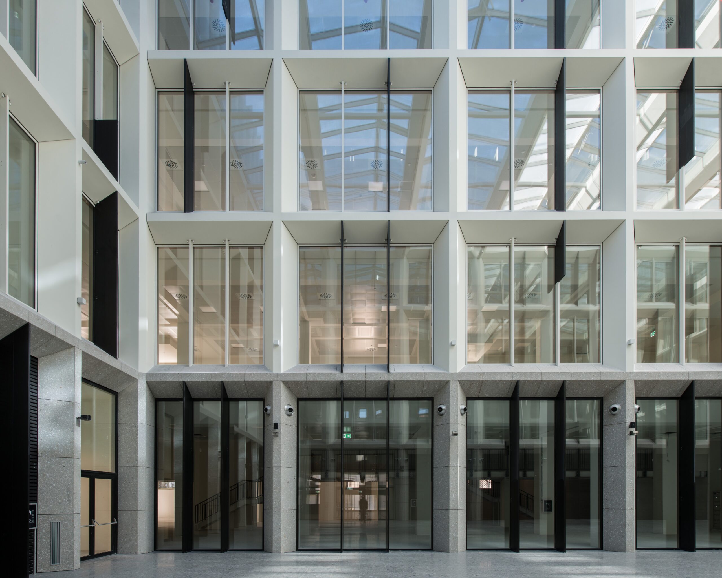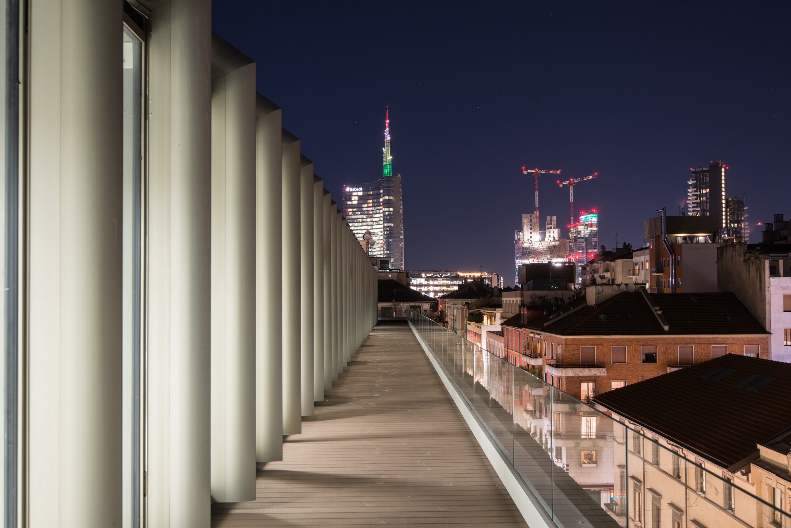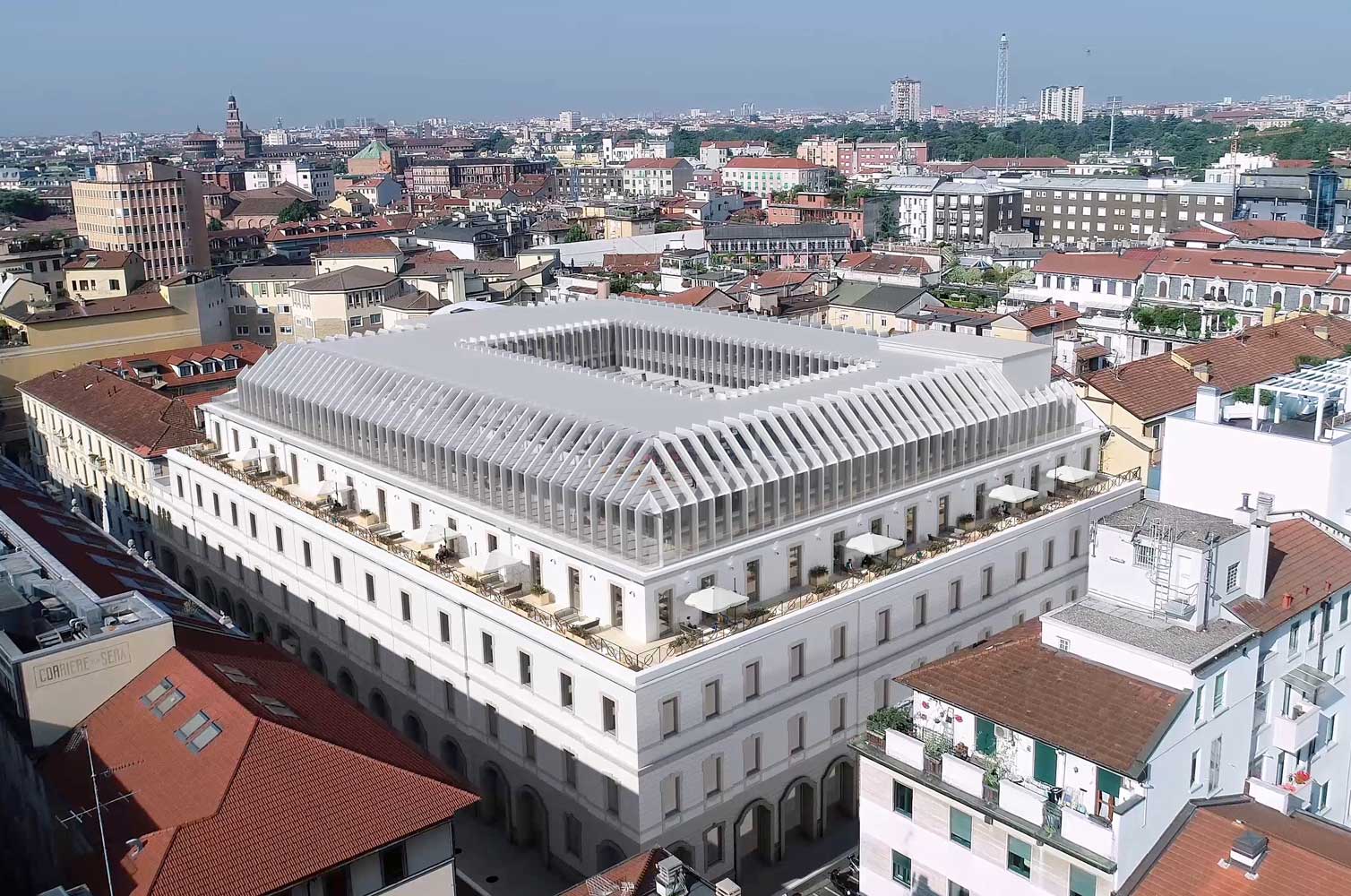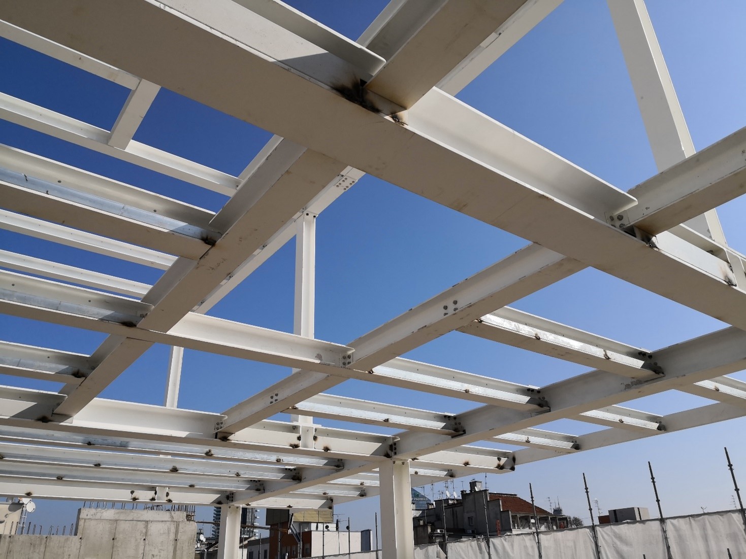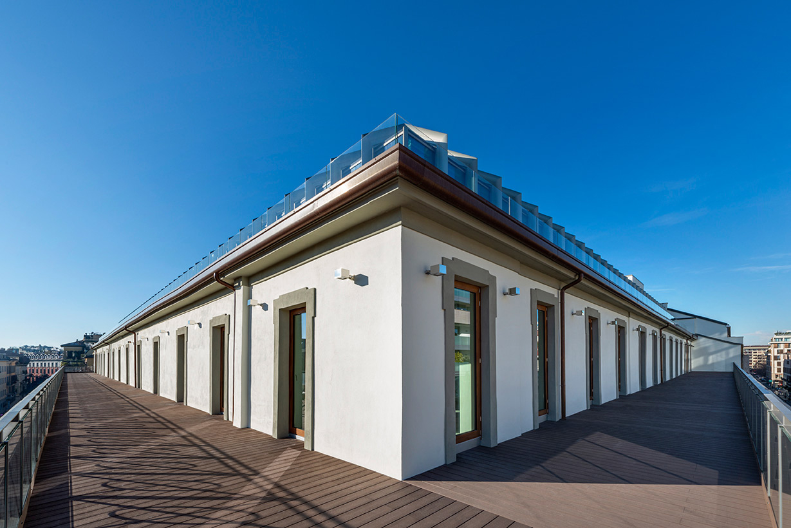- Location
Via Moscova 33, Milan - Country
Italy - Year
2016 – 2020 - Client
Savills IM SGR - Project area
Offices / Commercial - Offered services
Structural Engineering - Concept Design
Asti Architetti
Project description
An ambitious redevelopment project of the building located at the corner of Via della Moscova 33 and Via Solferino 21, designed in a courtyard shape, characteristic of Milanese buildings, comprising 4 above-ground levels and one semi-basement level. Originally a Napoleon-era cavalry barracks, this historic palace was converted in the 19th century into the “Cortile della Seta,” serving as a hub for the trade of thousands of silk cocoons, waste, and yarn.
The restoration project focuses on three main elements: the new architectural arrangement facing the street, where window openings have been enlarged; the expansive covered courtyard; and the new glass roof, all with the aim of enhancing the building’s harmony with the surrounding urban context while preserving its historic distinctive features.
A key feature of the project is the new glass roof over the central courtyard, consisting of a series of differently sized shed structures, evoking the building’s industrial heritage. A more futuristic and substantial addition is the two glass-covered upper levels, characterized by partially inclined metal ribs that dictate the rhythm of the large glass panels along the profile. The building currently houses retail and office spaces and has been designed with a focus on energy sustainability, meeting the Nearly Zero Energy Building (NZEB) requirements and achieving LEED Gold certification.
