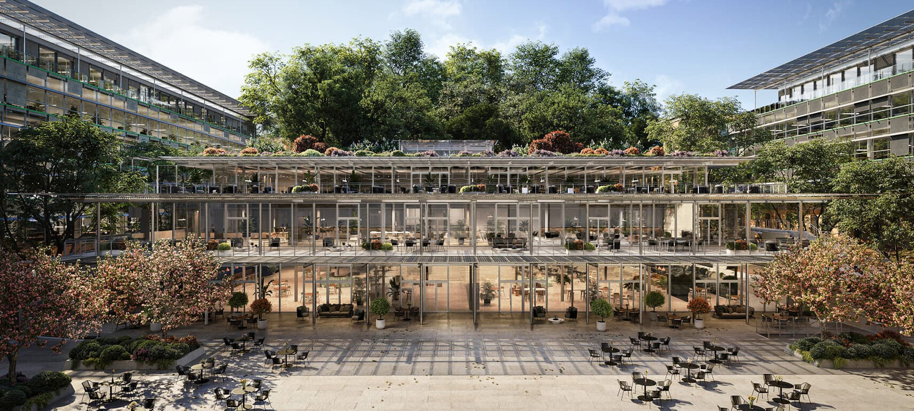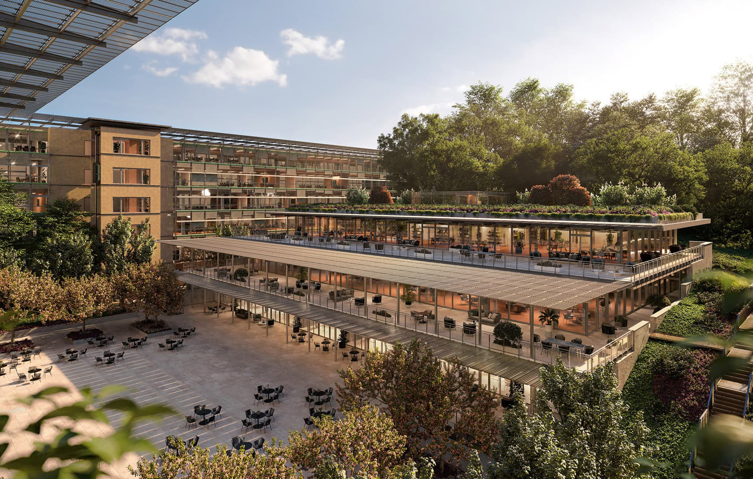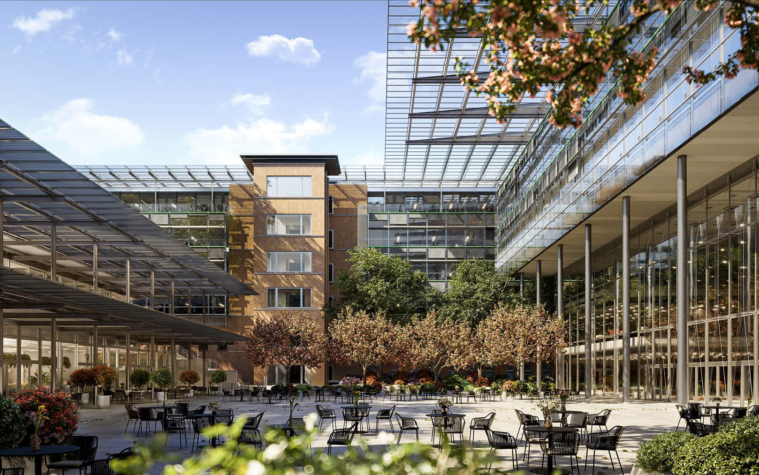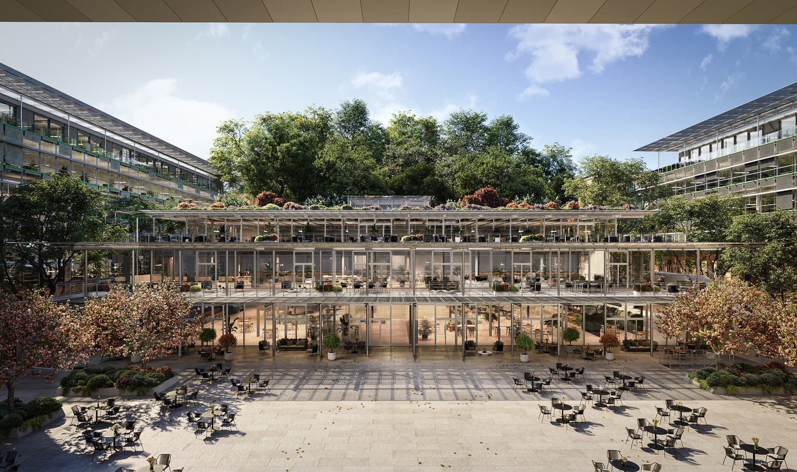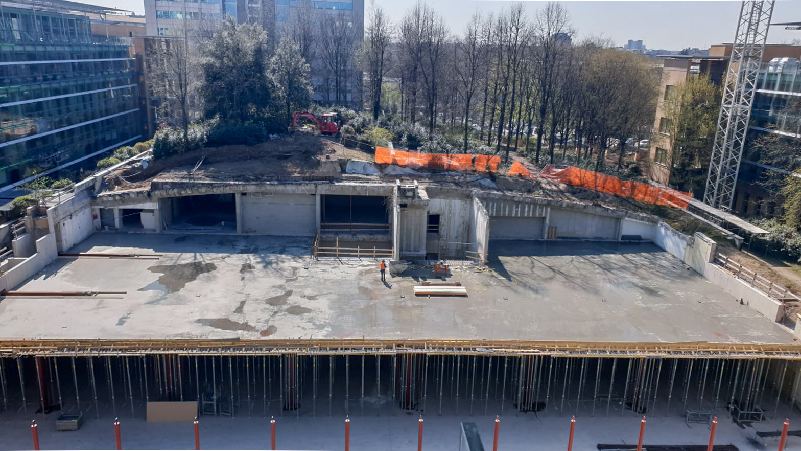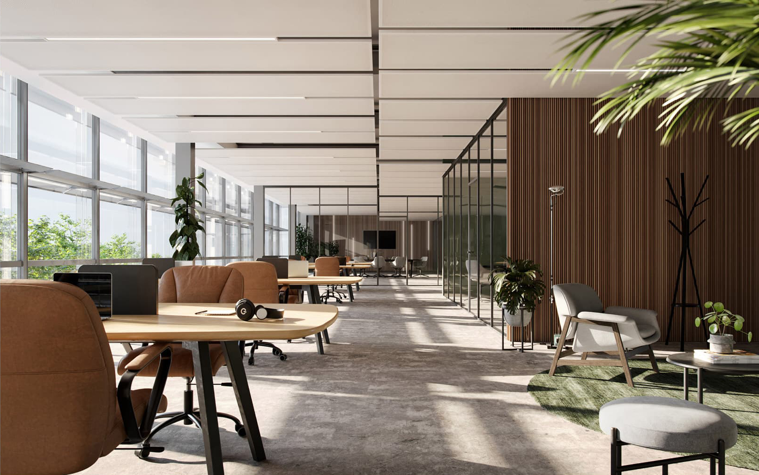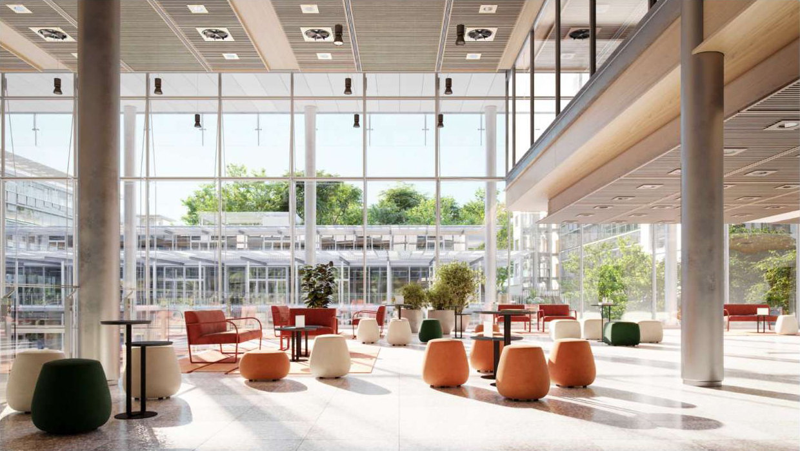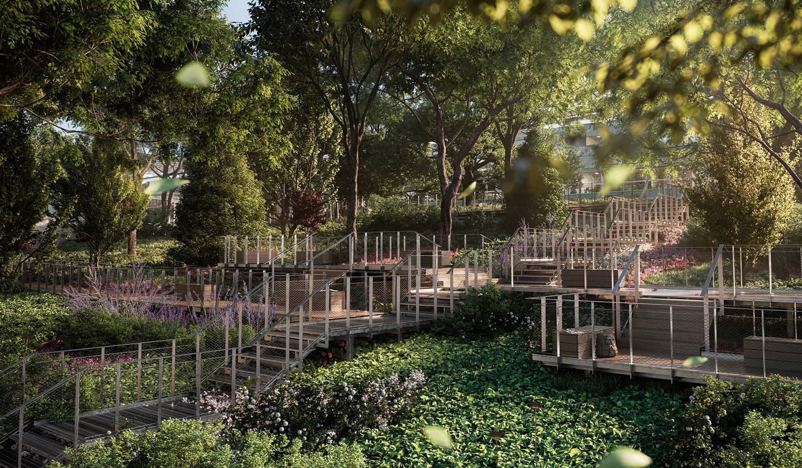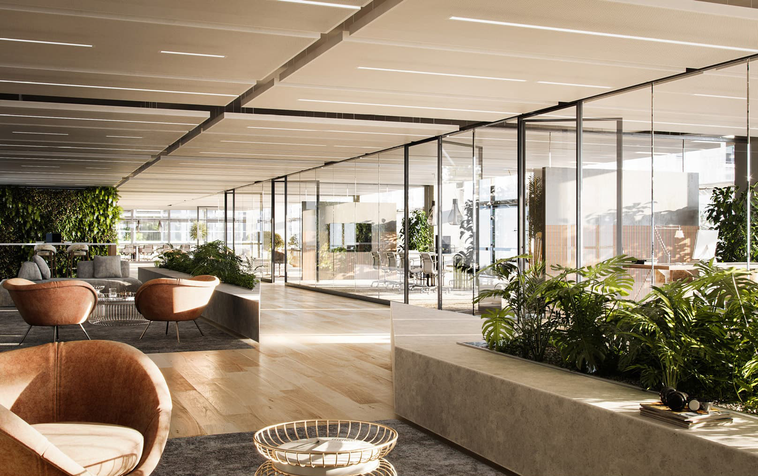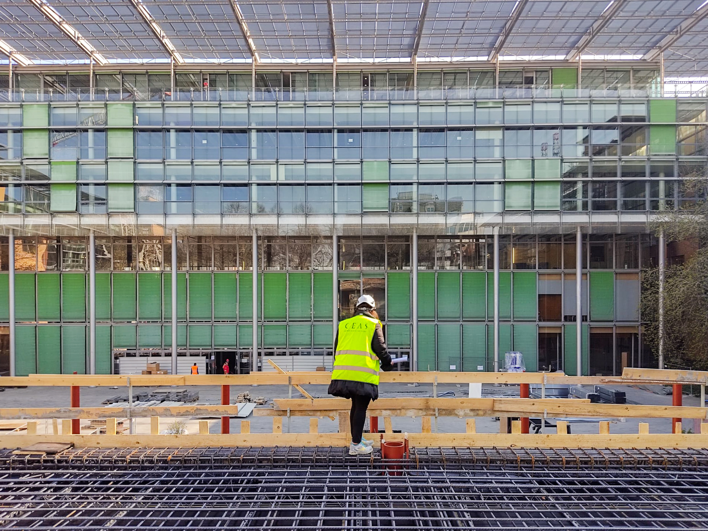- Location
Milan - Country
Italy - Year
2020-2023 - Client
AXA Investment Managers Srl - Project area
Offices / Commercial - Offered services
Structural Engineering,
Geotechnical Engineering, BIM - Concept Design
Renzo Piano Building Workshop
Project description
The Monterosa 91 complex is undergoing its second transformation, once again entrusted to the imaginative vision of the Renzo Piano Building Workshop. This multifunctional space, seamlessly integrated into the urban fabric, is inspired by principles of transparency and openness, combining the business needs of a professional structure with the commercial and relational potential of a meeting place. Three U-shaped buildings house 40,000 square meters of offices across five above-ground levels, a garden level, and two basement levels. Additionally, a new central building spanning three levels integrates with a large green area filled with trees and vegetation. The redevelopment project encompasses both the common areas within the main building, which are designated for new services (entrance area, retail spaces, bar/café, co-working/auditorium areas), and the extensive outdoor green space, including the hillside forest, a true oasis of well-being for tenants, workers, and visitors. This green space is adjacent to more “urban” areas with dedicated spaces for events and culture. The project aims for LEED Core & Shell Gold and LEED EBOM Platinum certifications, as well as Breeam and WiredScore Platinum certifications.
The structural design, in which CEAS was involved in all phases of the project, encompassed the entire complex to accommodate the existing structure to the new architectural and system requirements. The most significant intervention was the extension of the building called “Collina,” involving the construction of three new above-ground levels in reinforced concrete and metal framework following the complex demolition of the existing structure. This building is complemented by a metal framework structure extending towards the inner square, reminiscent of the existing roof covering the three buildings, an immediate nod to the architecture of the RPBW studio. Structural interventions also extended to the other three buildings with localized modifications, new metal framework structures in the underground levels for the construction of the new gym and technical rooms, new walkways and parking platforms in the green area, and a new glass canopy overlooking Via Monterosa. CEAS was also involved in the role of structural site supervision for all construction activities on the site from 2021 to 2023.
