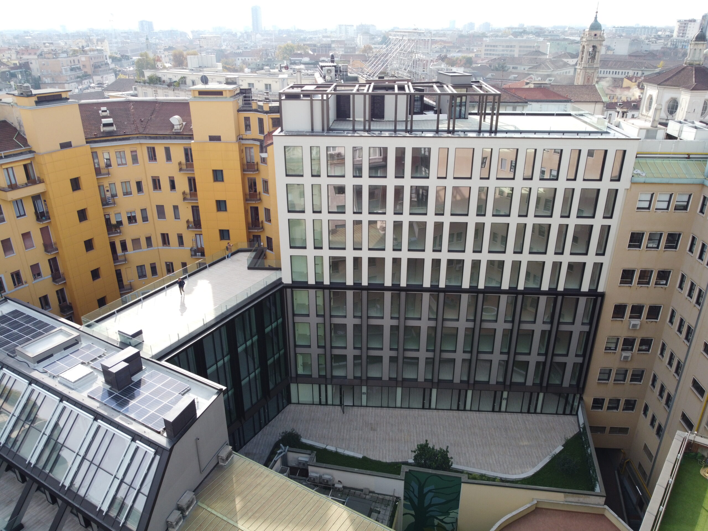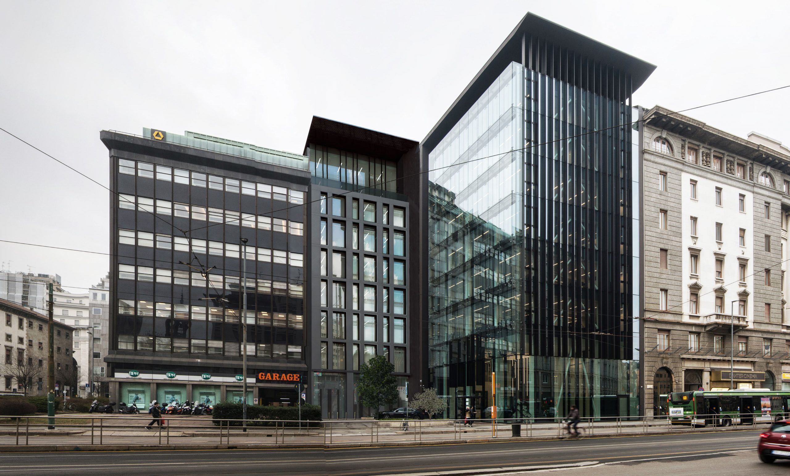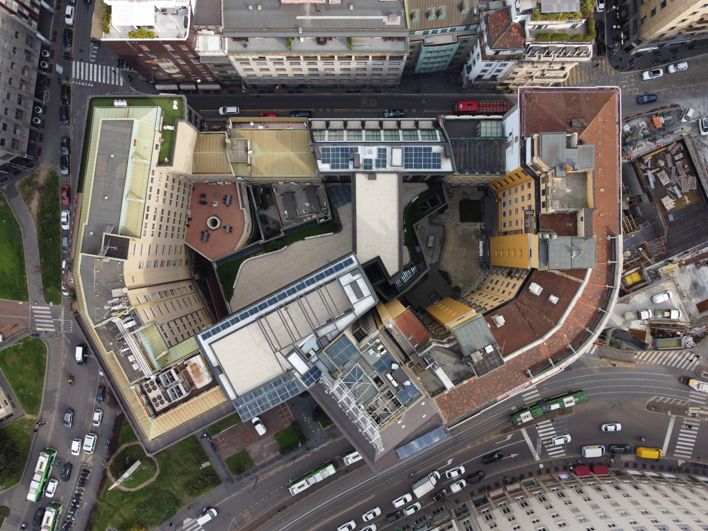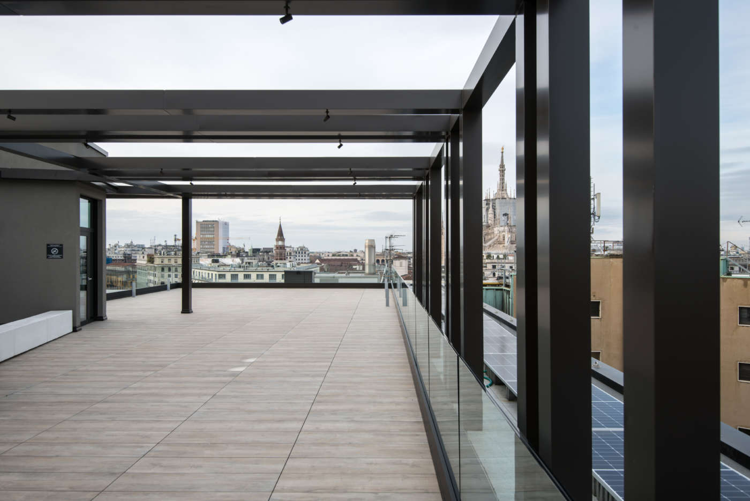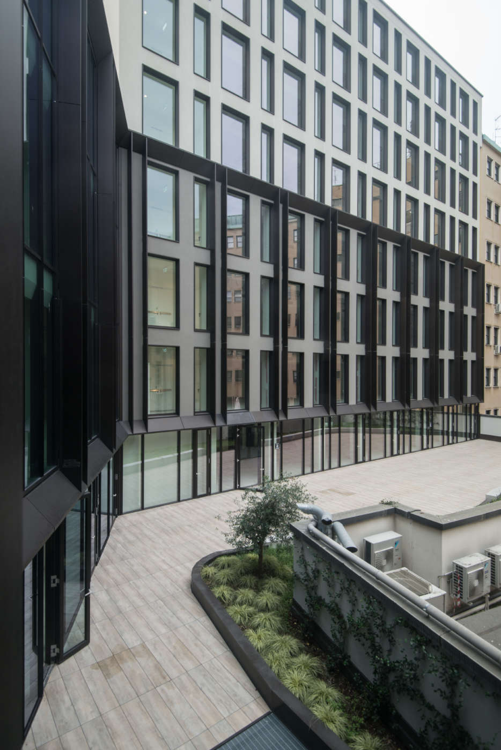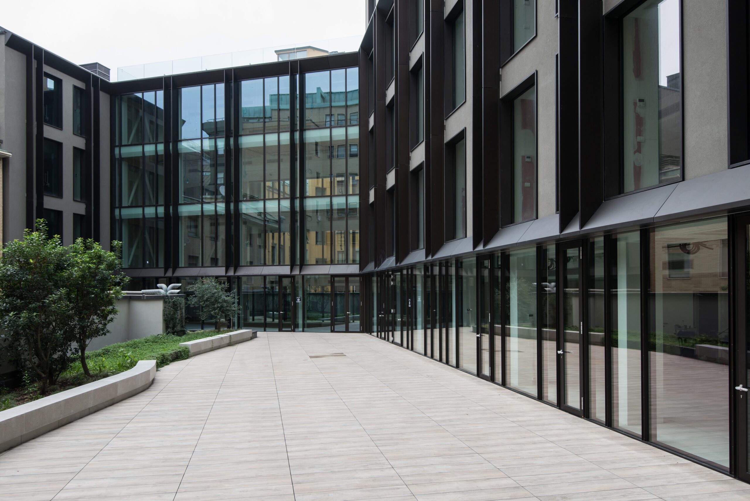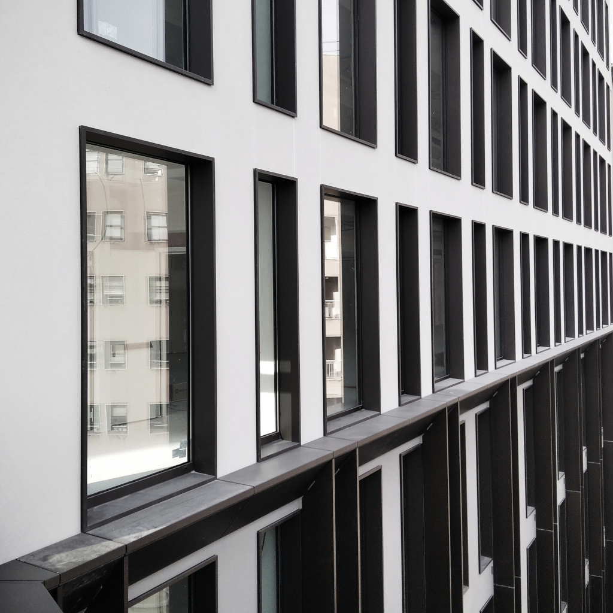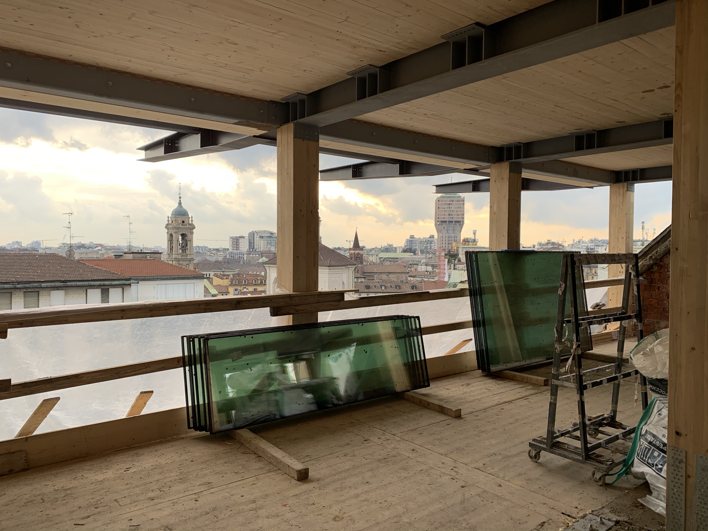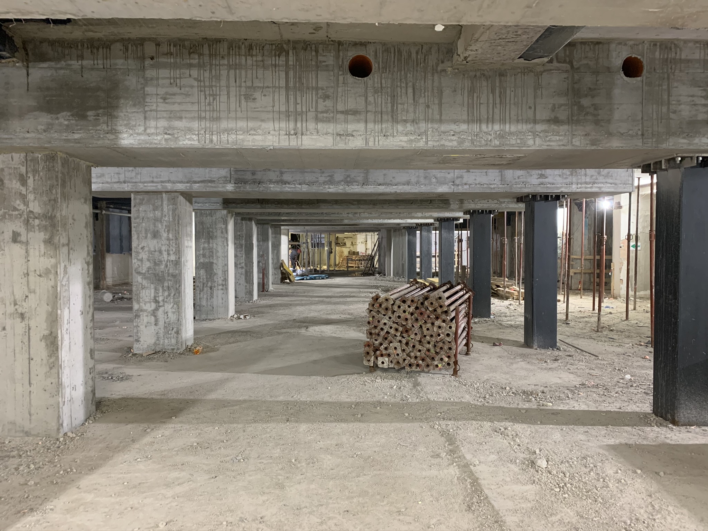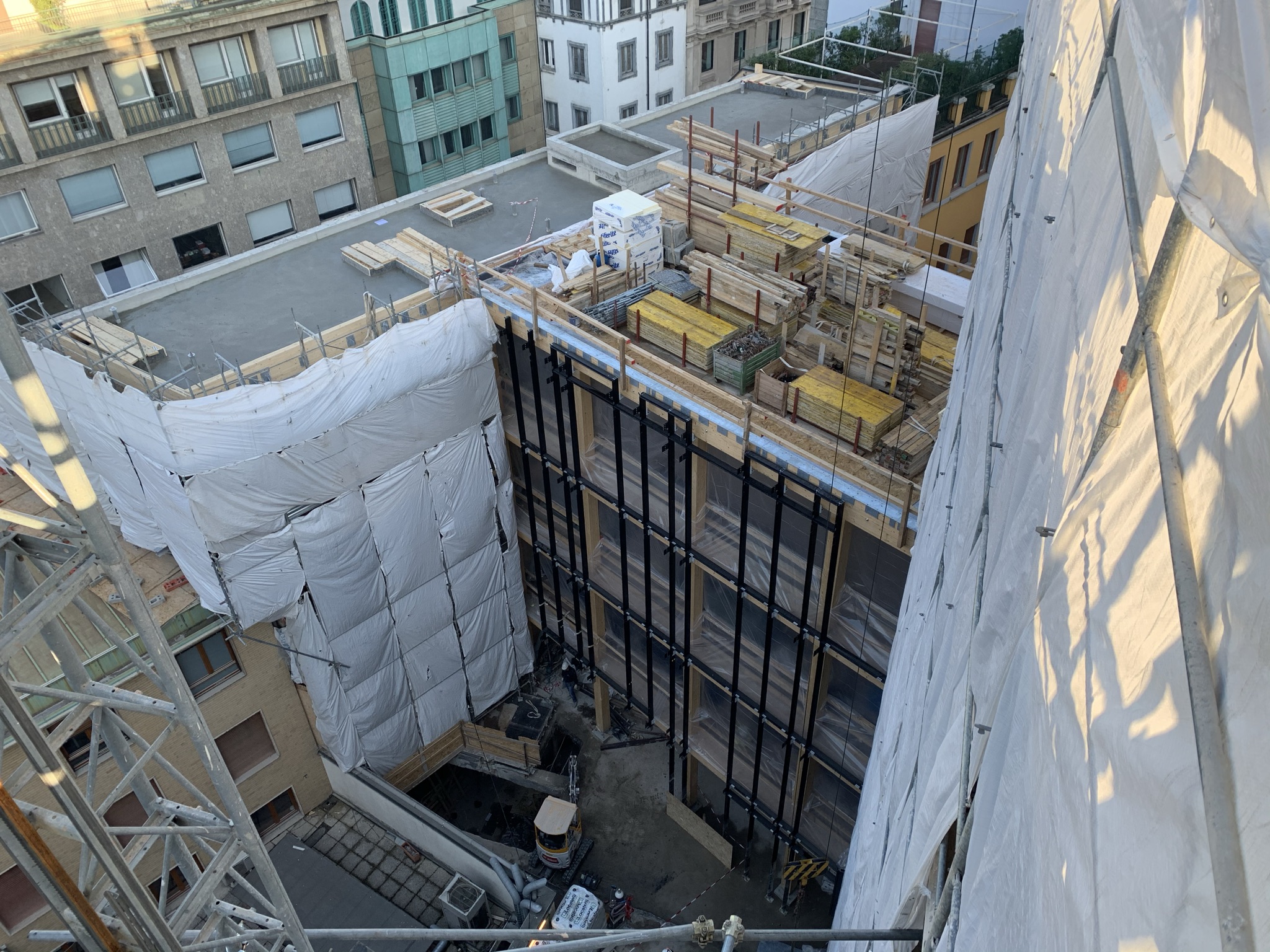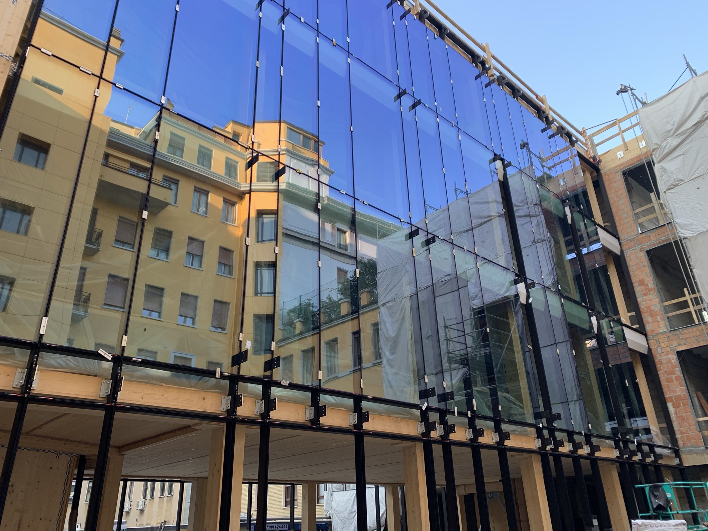- Location
Milan - Country
Italy - Year
2018 – 2021 - Client
Kryalos SGR SpA - Project area
Retail, offices - Offered services
Structural Engineering, Construction Supervision - Concept Design
Asti Architetti
Project description
Located a short distance from the city center, the complex consists of two buildings for office and retail use: the first, facing Via Verziere, comprises eight above-ground floors, while the second, on Via Cavallotti, consists of four above-ground floors, each complemented by three underground levels designated for parking and technical facilities.
The project is a comprehensive renovation of the entire building complex, from the façades to the structures and systems, enabling space optimization and improved energy performance, leading to LEED Gold certification. Additionally, the project includes the construction of a new glass building connecting the two existing structures to facilitate and enhance the use of interior spaces. The result is an overall structure with a minimalist design, featuring spacious and well-lit interiors. Special attention has been given to reclaiming spaces that hold great value in terms of livability, such as the inner courtyard and the panoramic rooftop with views of the Duomo.
The project involved the combined use of various materials and technologies, including post-tensioned reinforced concrete for the transfer beams of the underground levels, which proved to be a functional choice for the new layout. In a structural context, CEAS translated the architectural and commercial requirements given by Kryalos SGR into a project that emphasizes sustainability. A protagonist is the X-Lam laminated timber, used for the building located between the two existing structures and for the new roofing. Its use contributed to faster construction times while ensuring a product of high-quality standards, while embodying the construction industry’s increasing sensitivity towards environmental issues.
