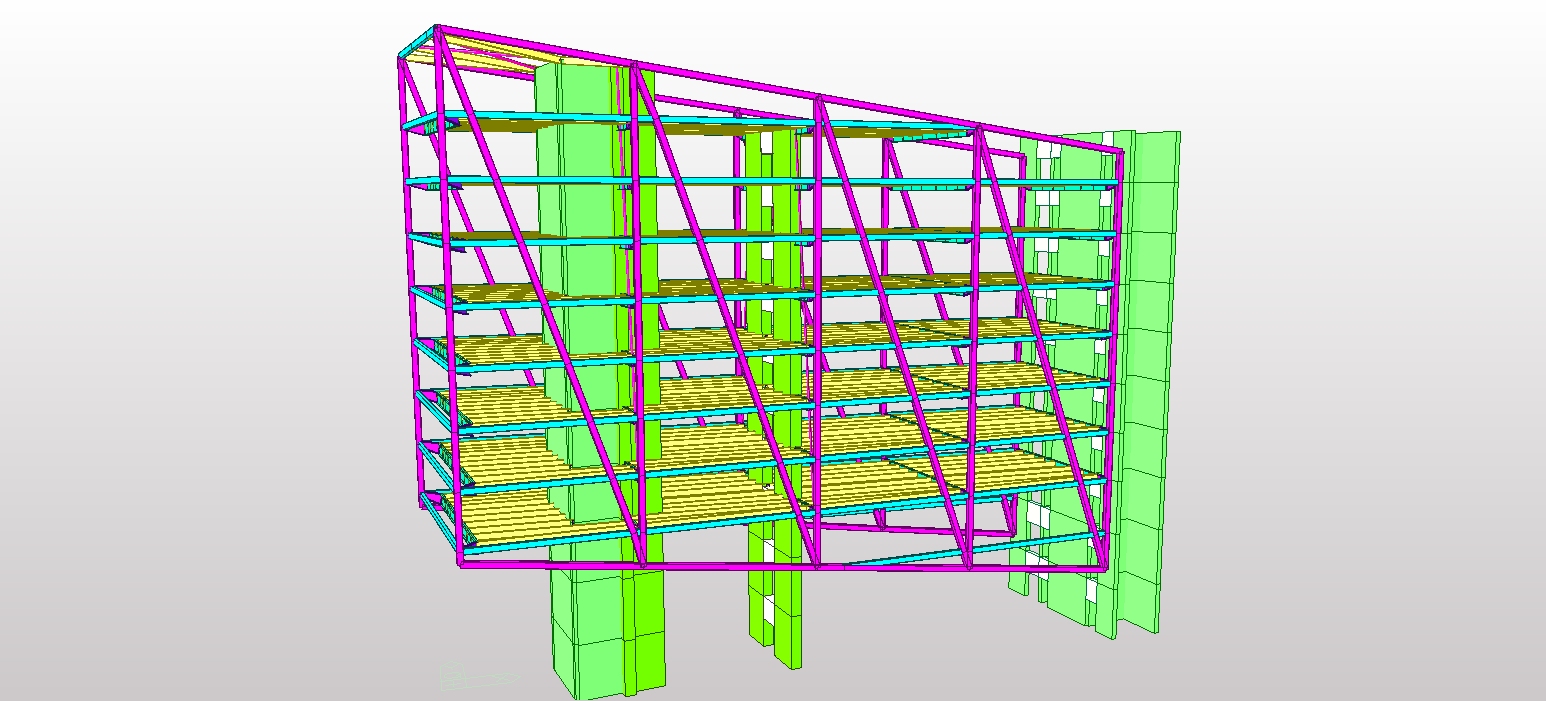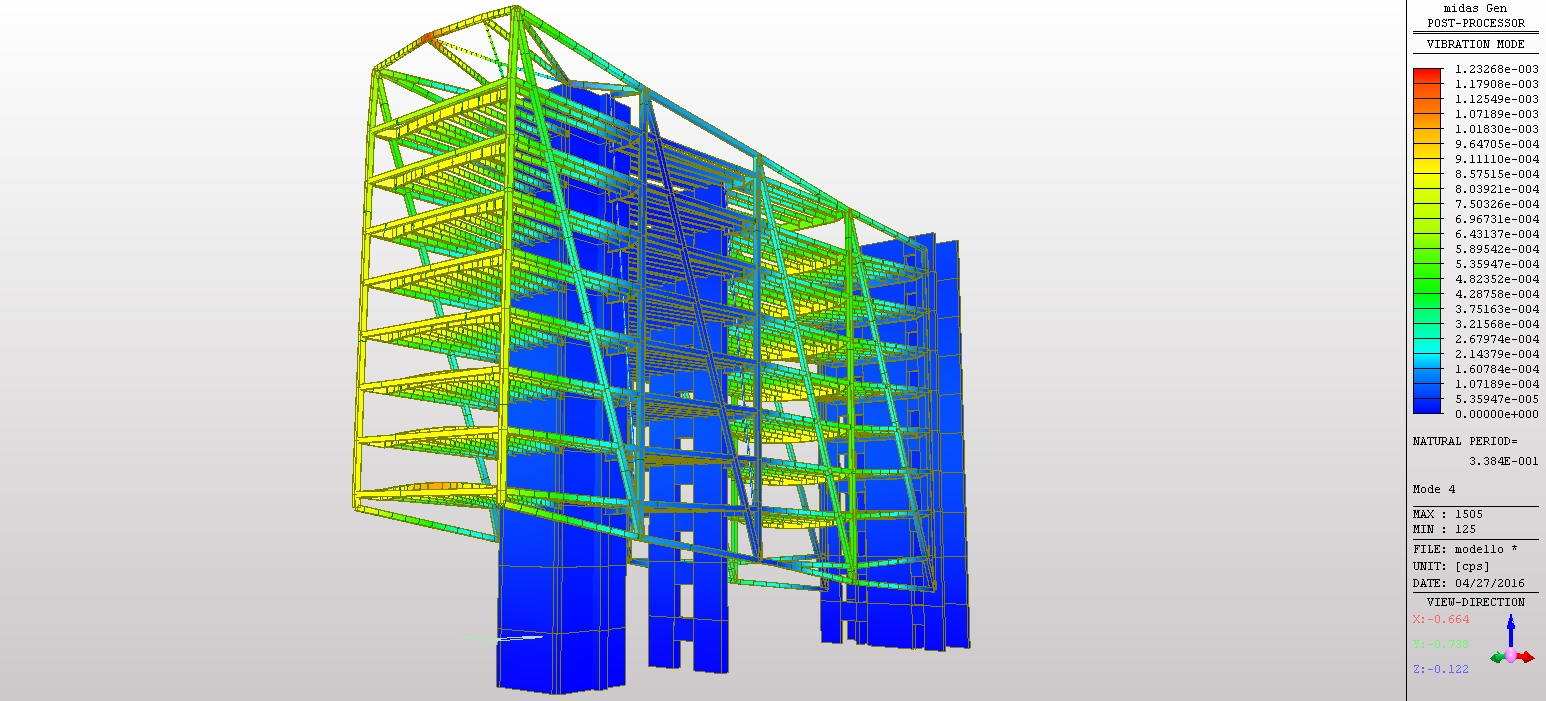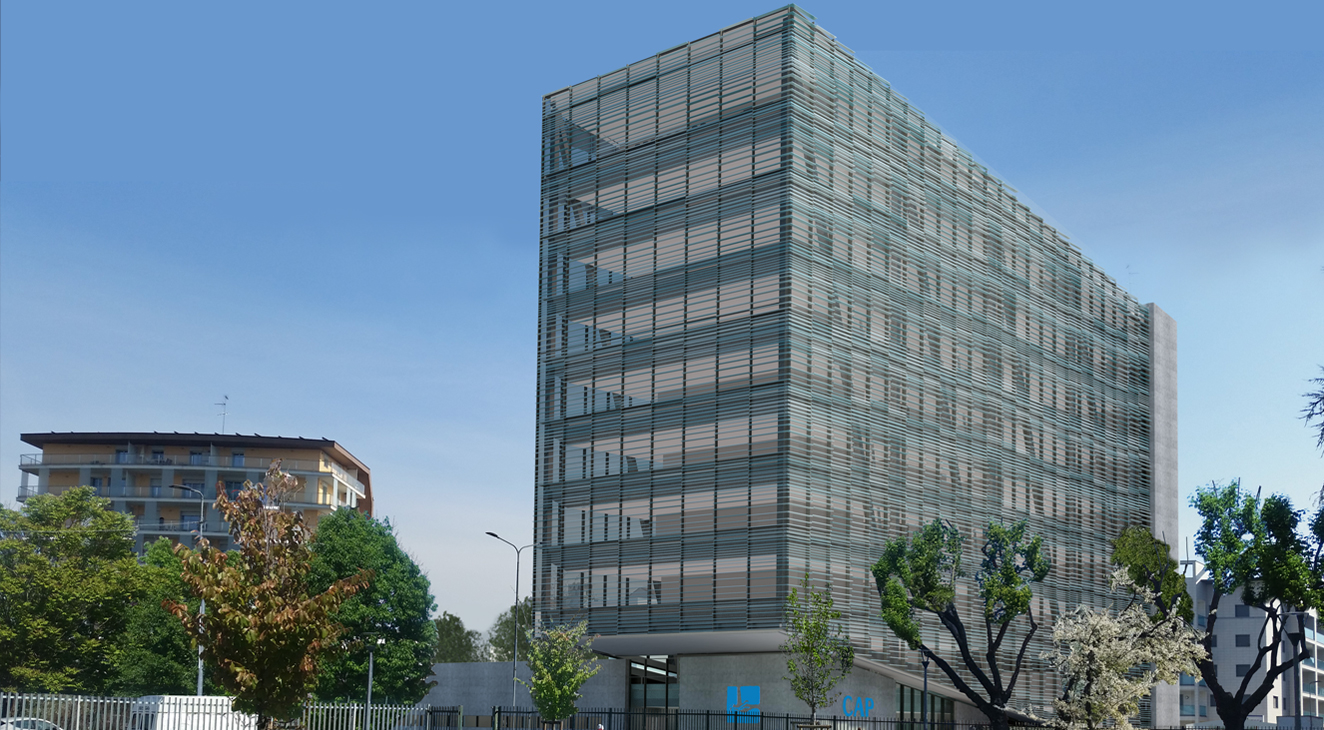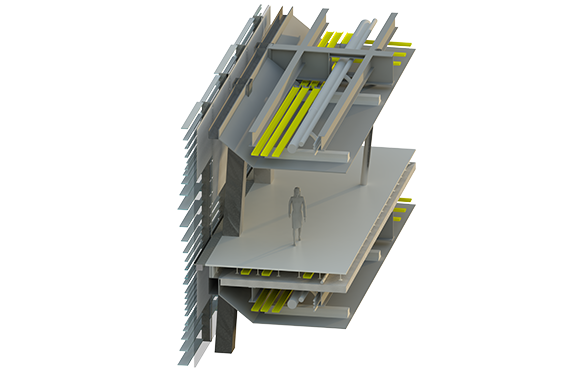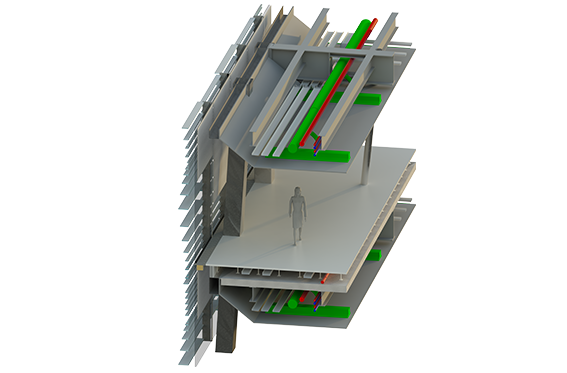- Location
Via Rimini 34/36 Milano - Country
Italia - Year
gennaio – ottobre 2016 - Promoter
C.A.P. Holding S.p.a. - Area
Uffici - Services offered
Ingegneria Strutturale; Ingegneria Edile; Progettazione Integrata; BIM - Concept Design
CEAS srl - Plant design
Ariatta srl - Geothermal design
Studioidrogeotecnico srl
Project description
The CAP Group, participated by 197 municipalities, manages the integrated water service of the Metropolitan City Area of Milan and the Provinces of Monza-Brianza and Pavia. Theme of the competition was the redevelopment, rationalization and enhancement of the existing business complex located in via Rimini, with the aim to turn it into the Group’s headquarters (CAP Holding and Amiacque).
CEAS’s architectural research defined a building that merges with the environment, blending with its surroundings in a perceptually harmonious union. Like in the water (CAP holding’s core business), the new headquarter becomes a transparent container, sensitive to external and internal changes. The main body – 9 levels above ground – is configured as a large glazed case, punctuated by three blind vertical elements and conncected to two powerful lattice beams that define the facade. The two secondary elements have different position and size. The building used for laboratories, massive, closed and mathematically defined by the concrete, wedges itself below the main building, lifting it from the ground. This generates a motion capable of amplifying the dynamic effect of the office side, which is already highlighted by a system of horizontal slats on the south front that contribute, thanks to their particular arrangement, to minimize solar radiation during summer.
Finally, the body of the kindergarden is isolated, child-friendly sized and immersed in a new green system that redefines a large part of the lot.

