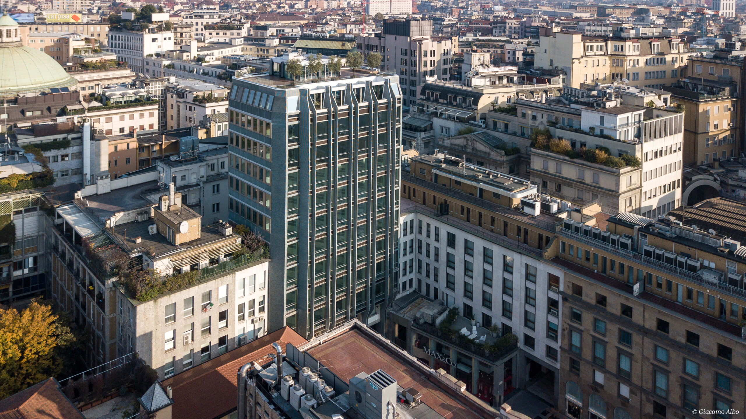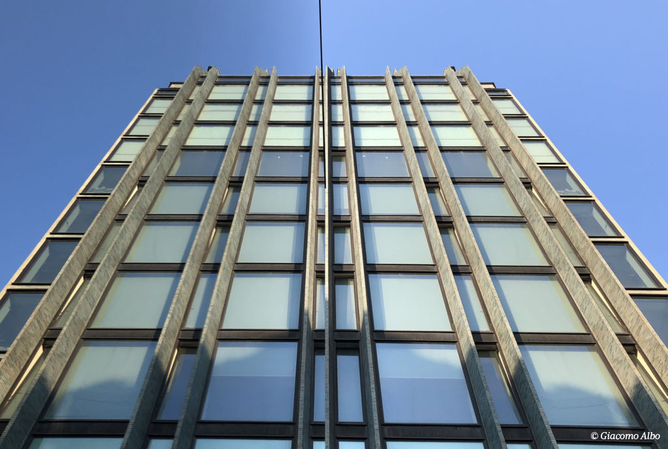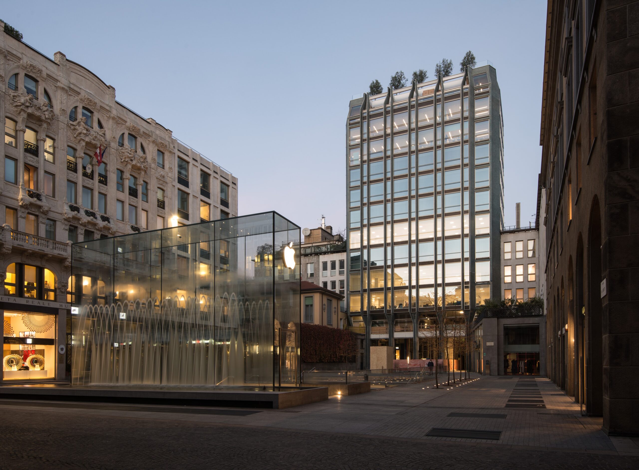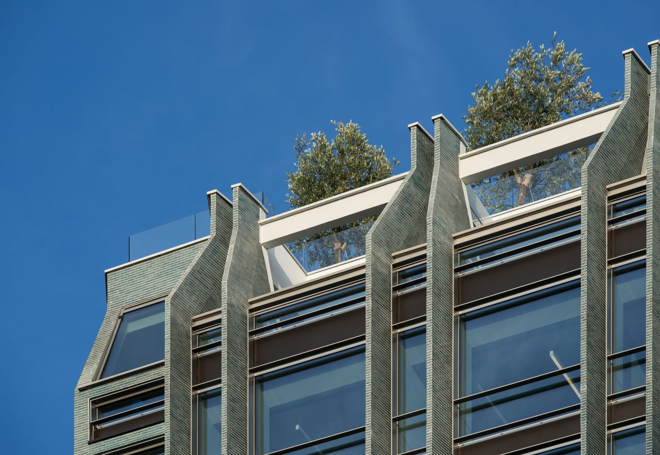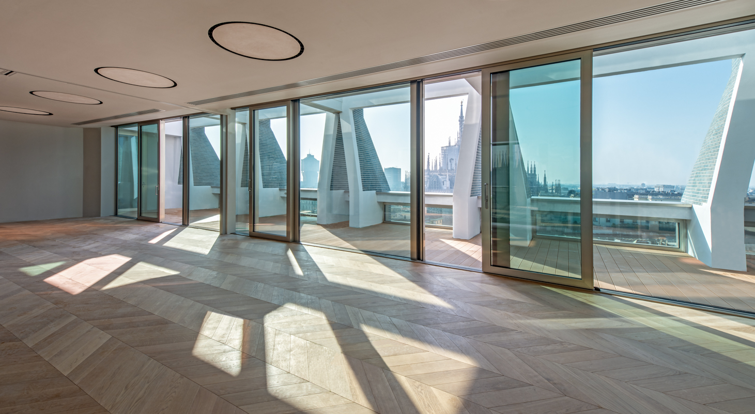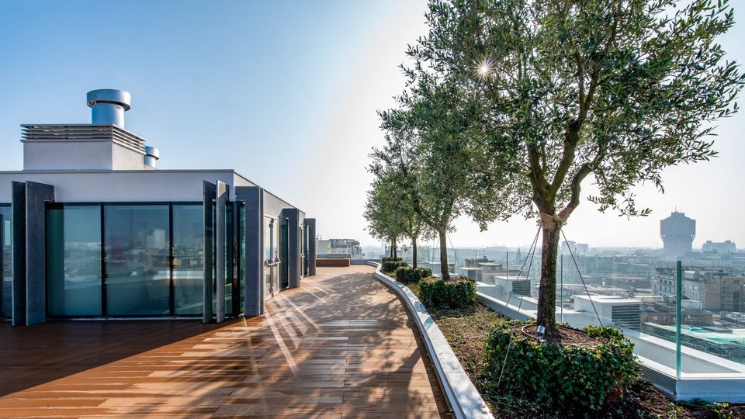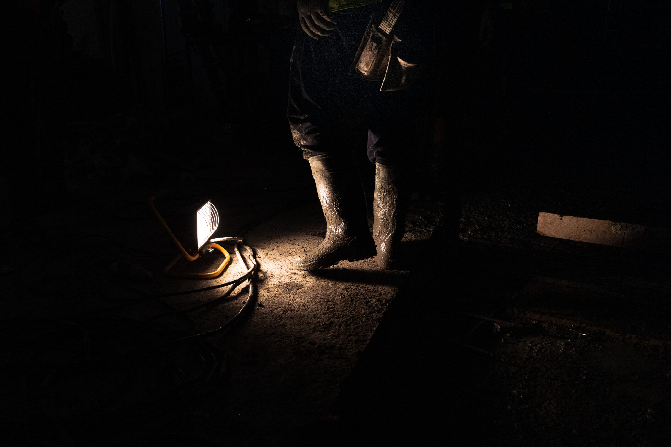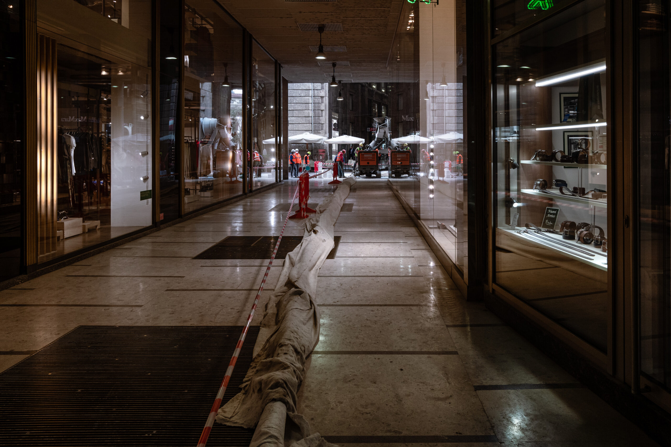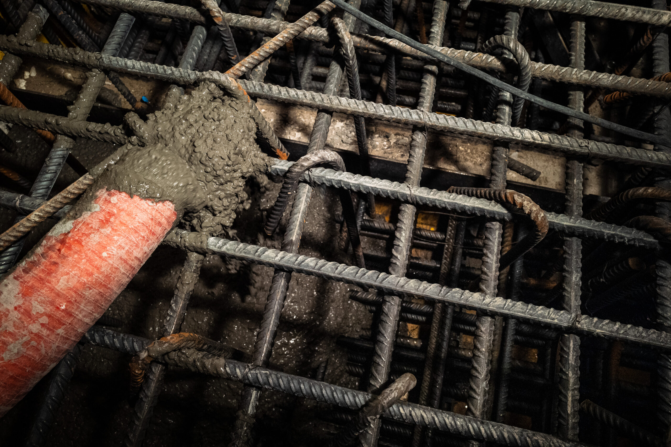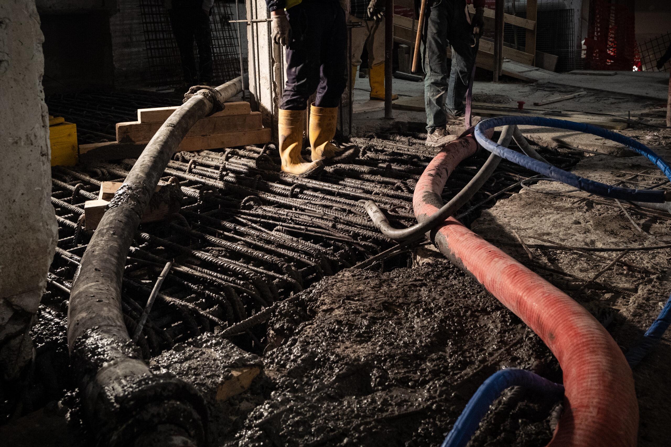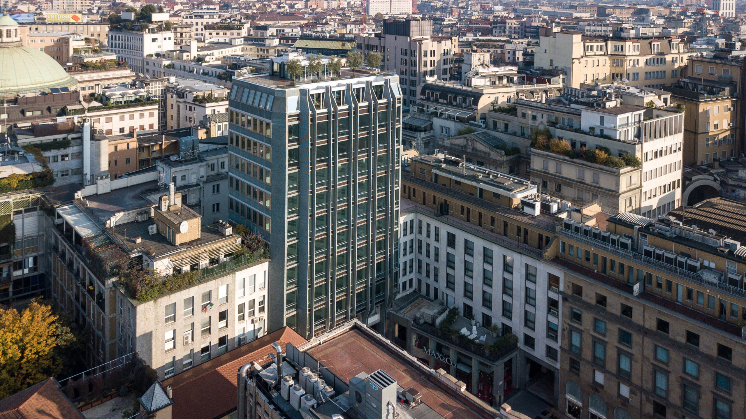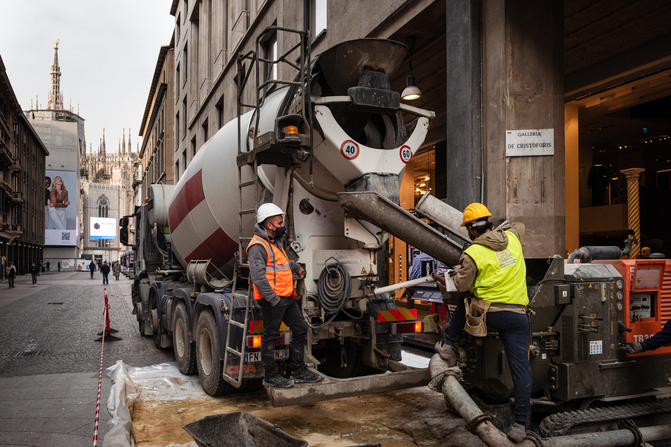- Location
Milan - Country
Italy - Year
2017 – 2020 - Client
Savills IM SGR - Project area
Commercial, offices - Offered services
Structural Engineering, Geotechnical Engineering - Concept Design
Asti Architetti
Project description
This ambitious renovation project has restored the historic Torre Tirrena, a Liberty pride of mid-20th century Milan, to its former glory through a delicate architectural renewal that pays close attention to the distinctive characteristics of the original design. The project also aimed to adapt the building for mixed-use, encompassing both retail and office spaces.
The client’s requirement was to achieve a clear functional separation within the building, differentiating between office spaces and commercial areas by relocating the central core staircase laterally while transferring its associated loads. The architectural restoration, subject to the constraints of the Cultural Heritage Authority, followed a conservative approach, focusing on functional rather than aesthetic updates. This included a volumetric increase while preserving the existing architectural features. Meeting the specified construction timelines was critical, with the dual objectives of allowing tenants access to the building and swiftly demobilizing the construction site, located in a pivotal area of the city center between Piazza Liberty and the former Apollo cinema gallery.
In this project, CEAS was responsible for all stages of structural design (preliminary, developed, and detailed) and structural construction supervision, overseeing the complex construction activities and closely monitoring the delicate load migration process from provisional to final phases. To achieve the goals set by the architectural concept, the decision to employ steelwork for transfer proved to be advantageous, offering significant benefits in terms of element assembly and disassembly within the tower’s confined spaces.
