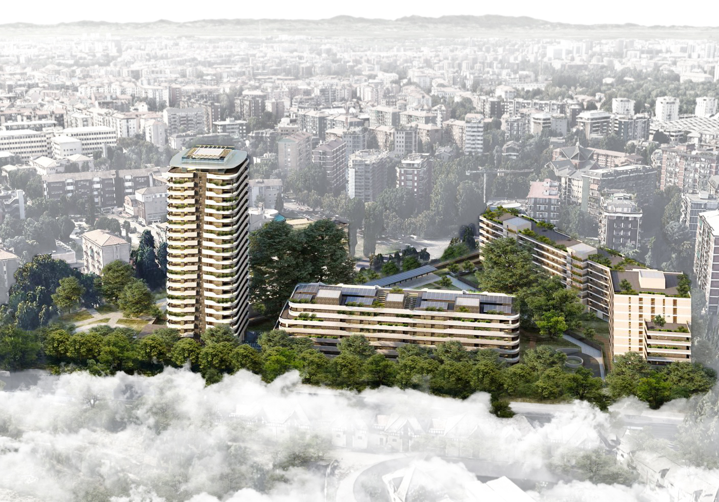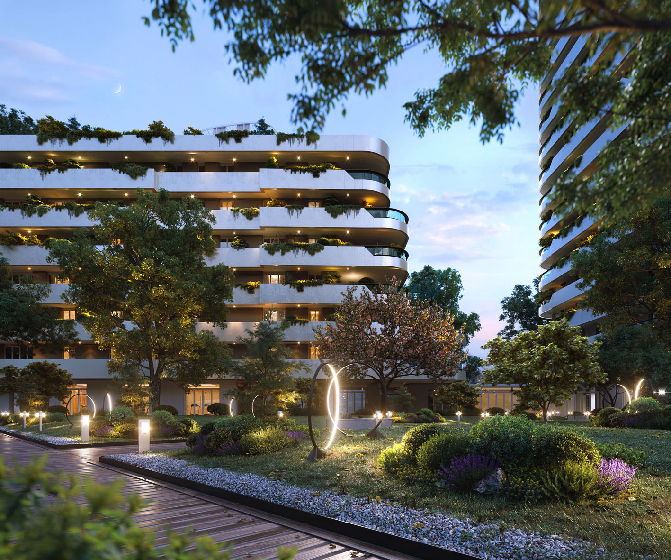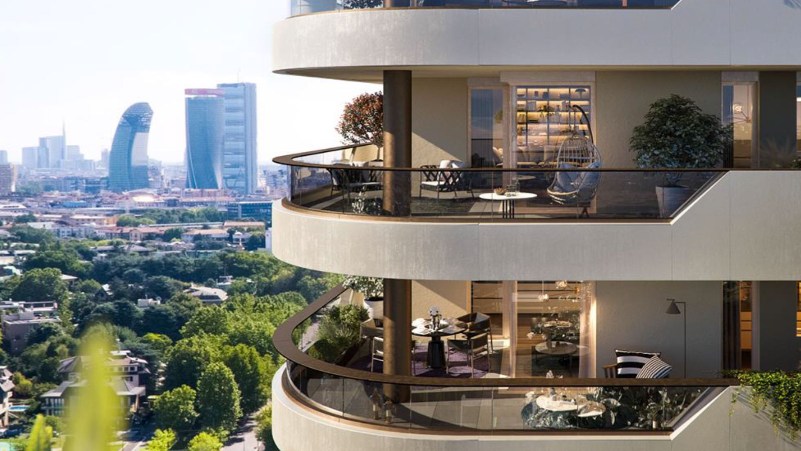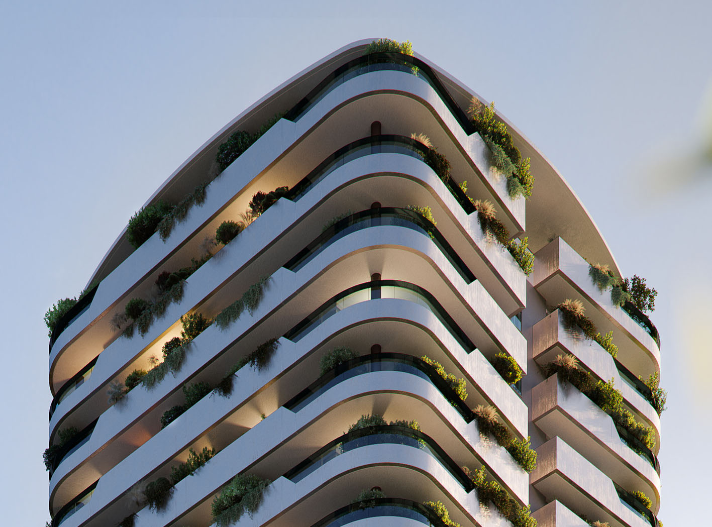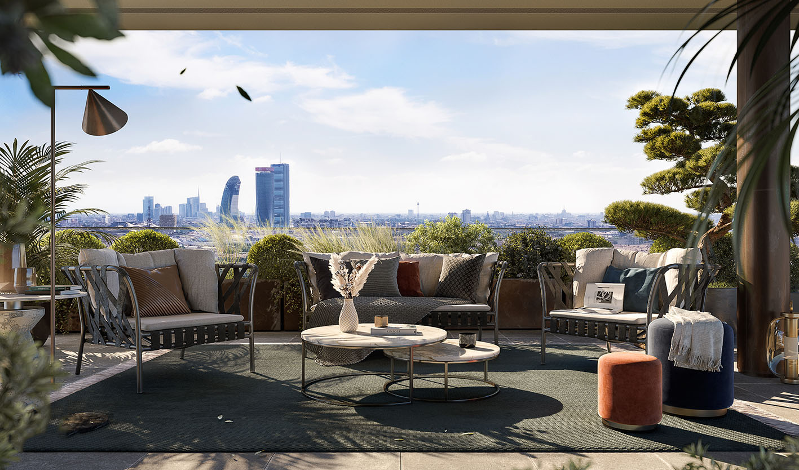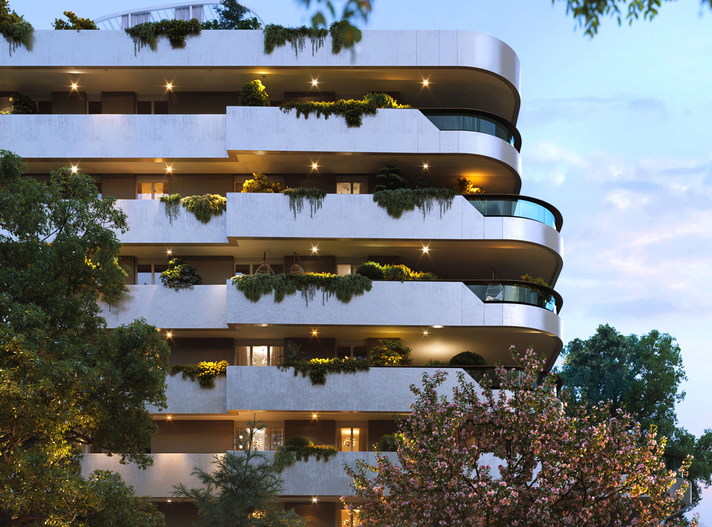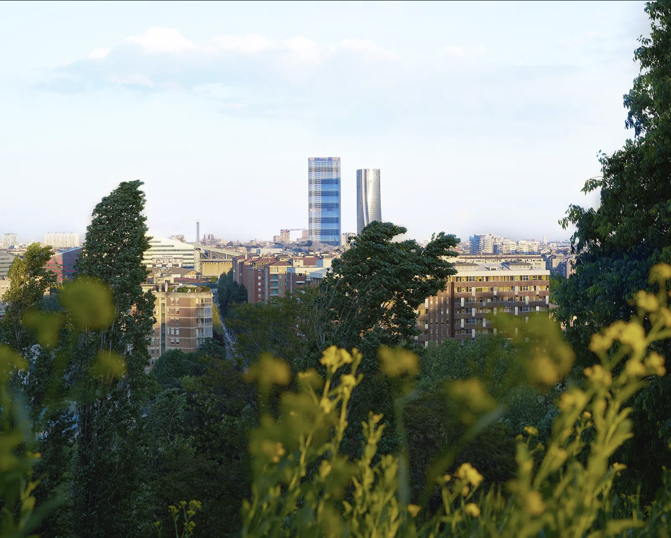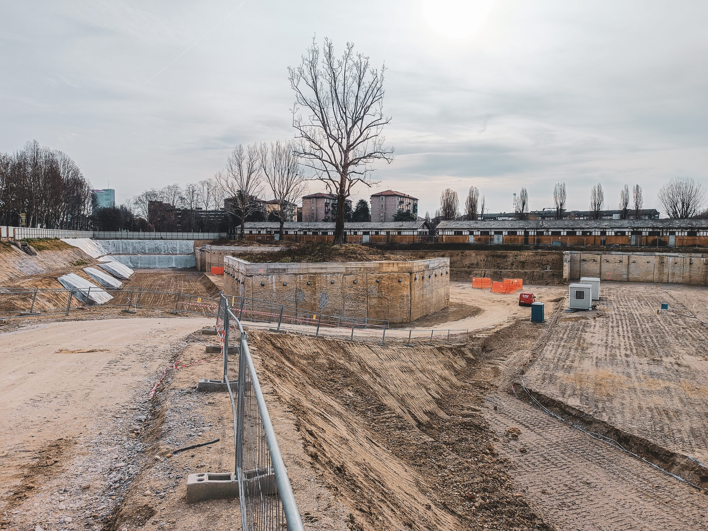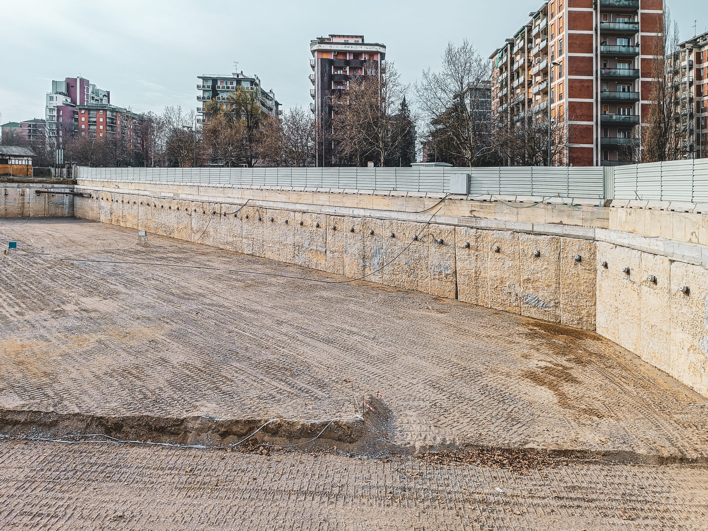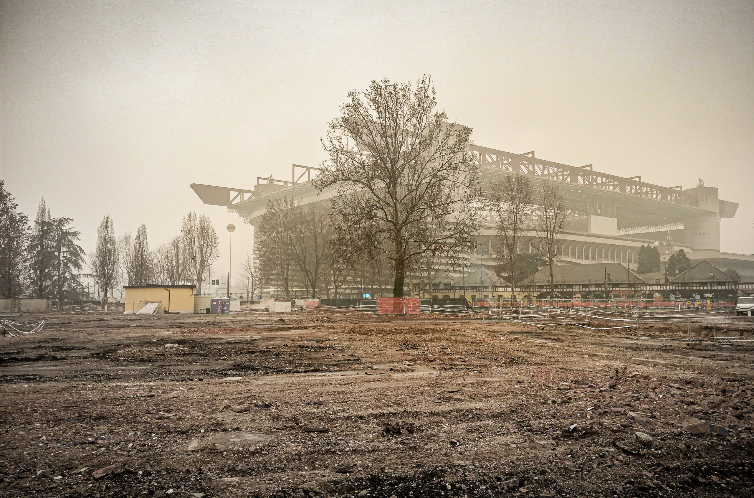- Location
Milan - Country
Italy - Year
2020 – 2023 - Client
AXA RE Investment Managers, Redbrick Investment Group - Project area
Residential - Offered services
Structural Engineering, Geotechnical Engineering, BIM - Concept Design
Studio Marco Piva
Project description
A camunian rose-shaped tower nestled within a vibrant and organic residential development, adorned with flowered terraces and surrounded by over 15,000 square meters of parks and gardens. This is the beating heart of the urban regeneration process in the San Siro neighborhood, symbolizing the rebirth of the Lombard territory. The Syre urban project, which will bring to life a new complex consisting of 265 apartments, is founded on the principle of consolidating the disorganized architectural and urban landscape in which it resides, imbuing a sense of identity into an otherwise heterogeneous area of Milan. The project upholds high standards of energy efficiency and sustainability. Ethical aspects of requalification include extensive filtration surfaces, the construction of underground parking for various vehicle types, particularly electric, thus avoiding invasive and bulky on-street parking arrangements.
CEAS has contributed to the realization of this ambitious residential project, which consists of a 22-story above-ground tower and two linear buildings. The first two buildings are dedicated to free-market residential housing, while the third is intended for social housing, totaling 22,000 square meters. CEAS was responsible for the structural and geotechnical design, utilizing three-dimensional parametric modeling. Following the recent completion of excavations and related support works, foundation construction work has commenced.
