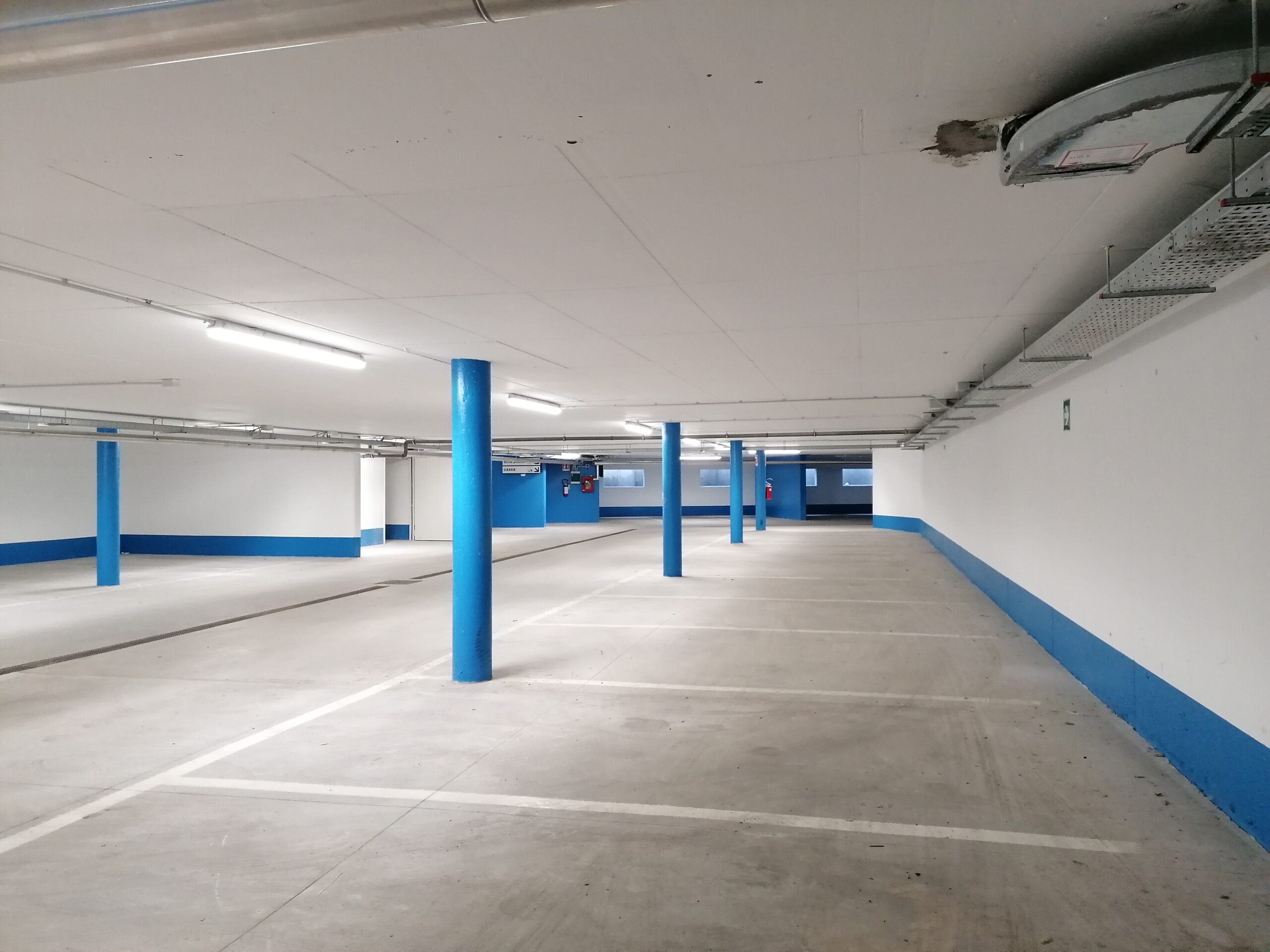- Location
Varese - Country
Italy - Year
2013 – 2021 - Client
AVT Azienda Varesina dei Trasporti - Project area
Infrastrutturale - Services
Integrated Design, Structural Engineering - Concept Design
Nord Milano Consult
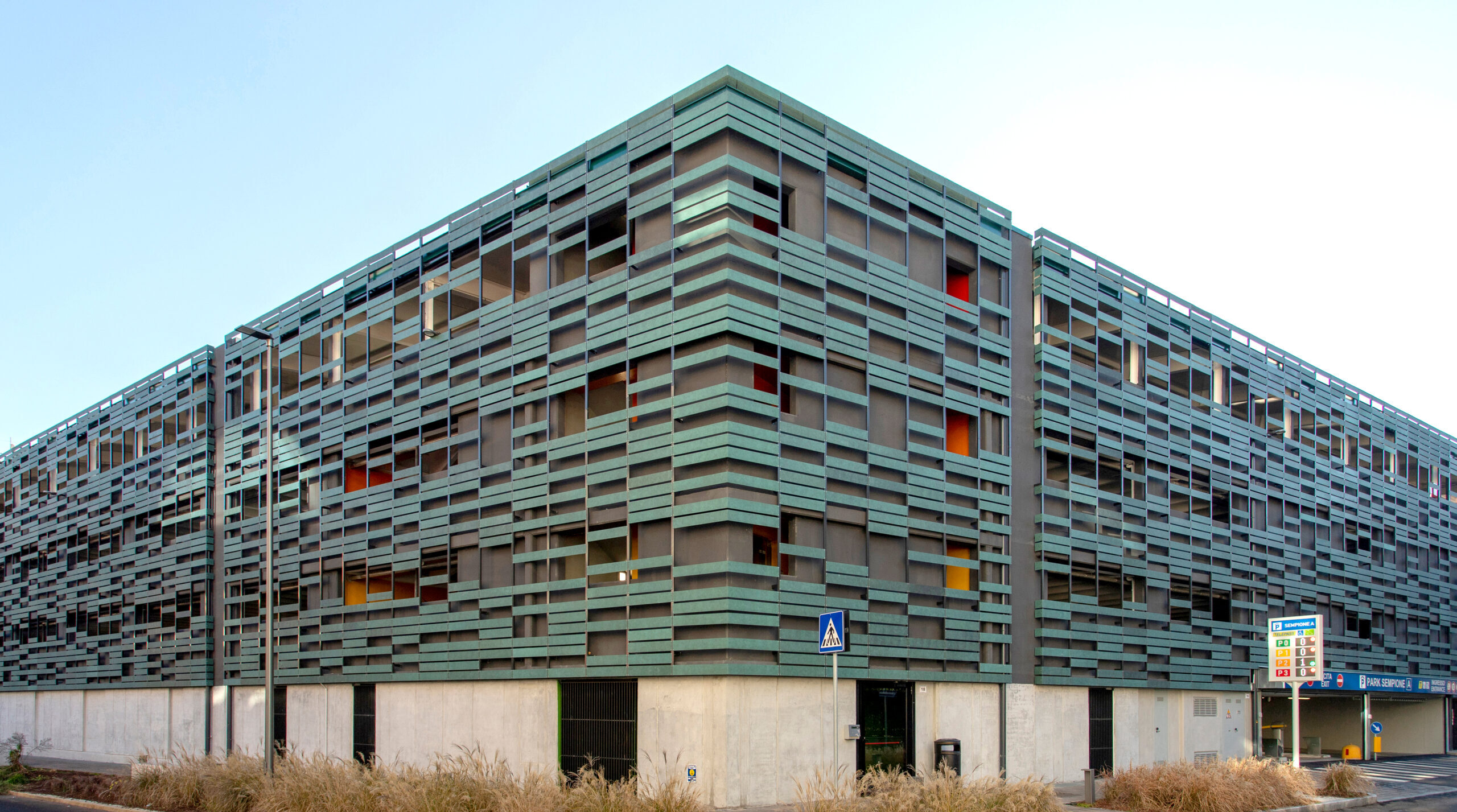
Protected: Smart Park Sempione
A copper landmark for the city of Varese.
The numbers
2.600
sqm of surface area
17
meter-span parking facility without columns
7,2
meter-span cantilevered helical ramp
Performed activities
- Complete integrated design.
- Comprehensive specialist design for structures, systems, and fire prevention.
- General and specialist construction supervision “DL”.
- Civil works construction supervision.
- Safety design coordination (CSP) / Safety inspection coordination (CSE).
- Obtaining fire prevention certification.
- Seismic and landscape assessment.
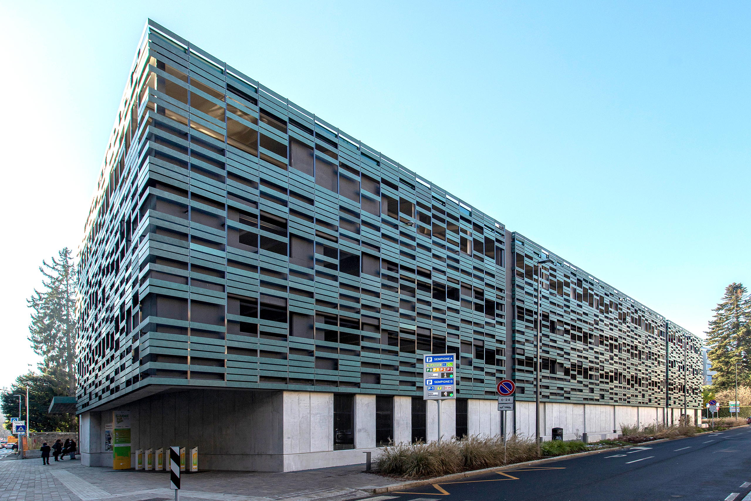
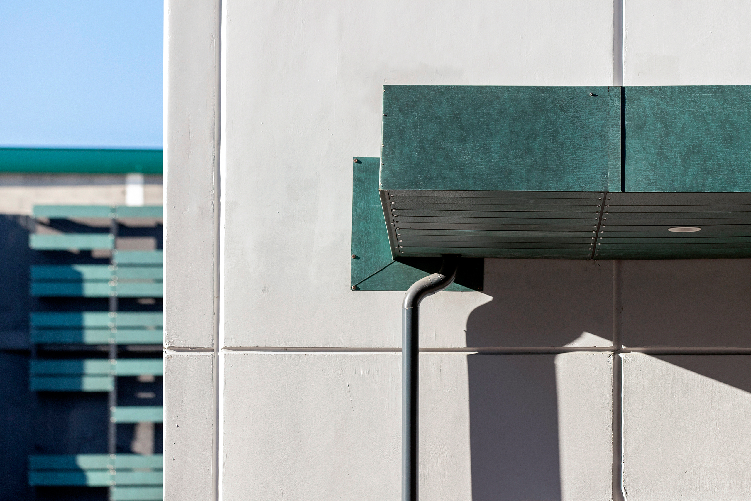
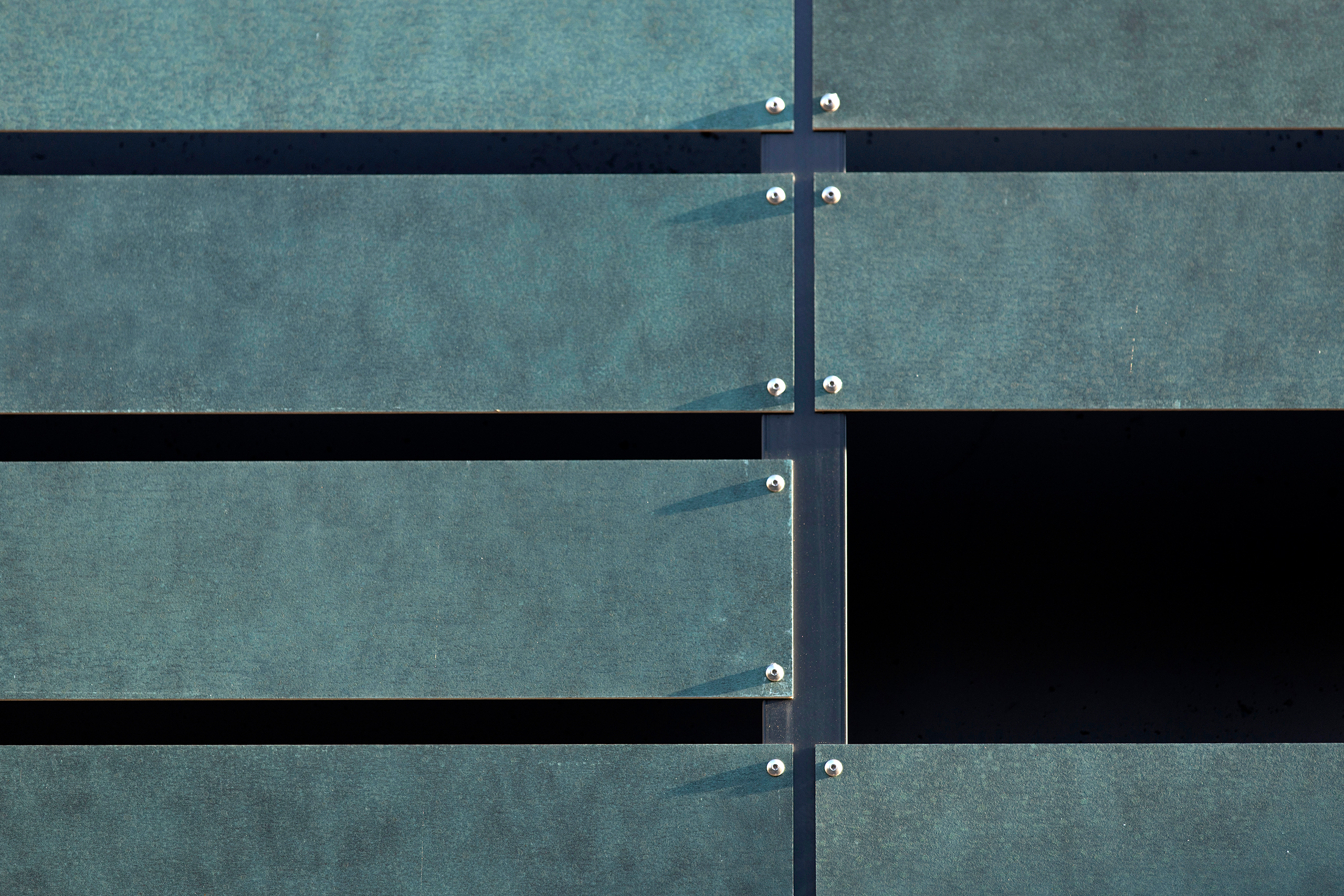
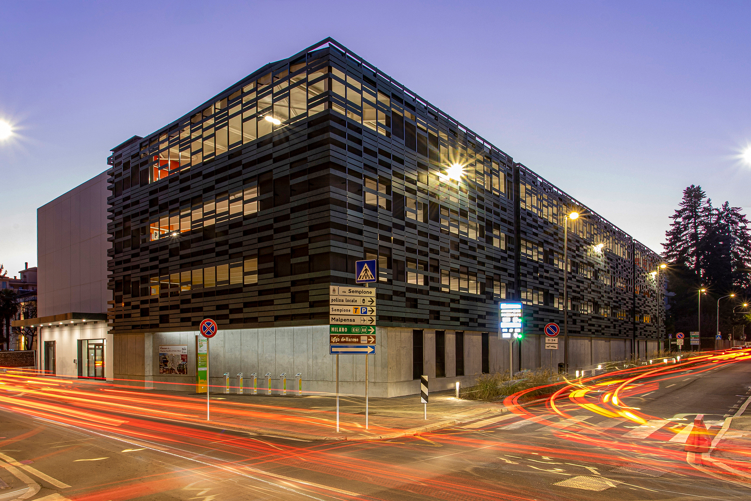
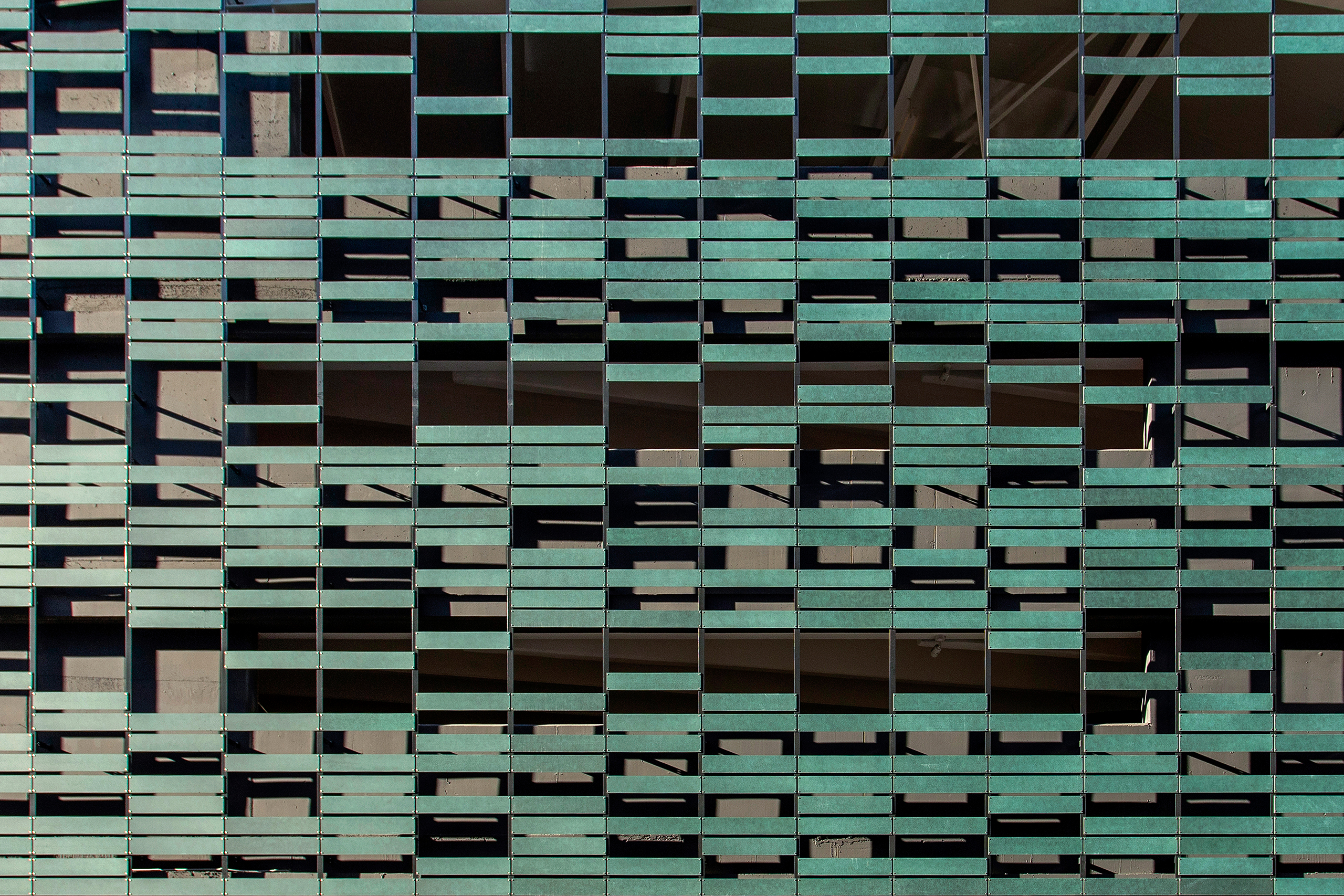
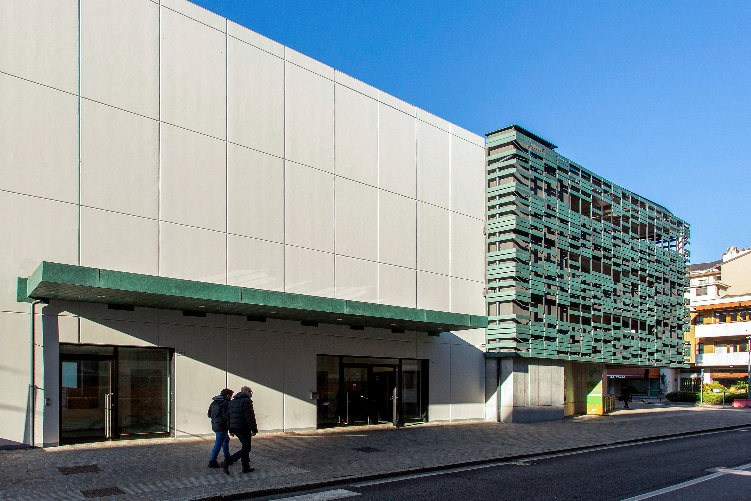
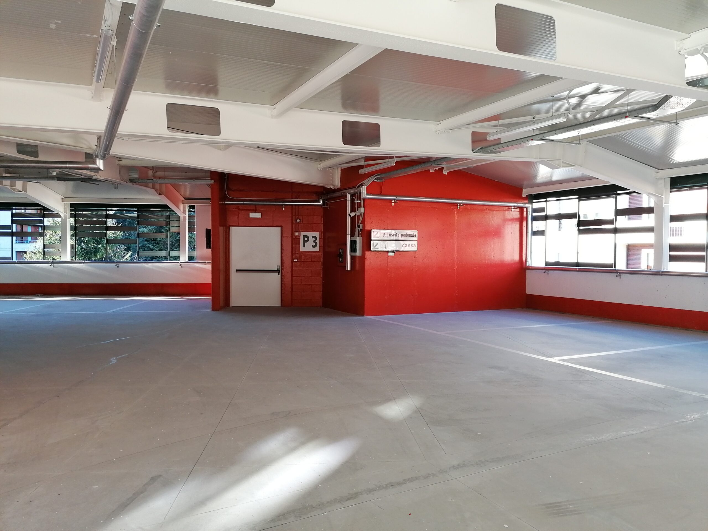
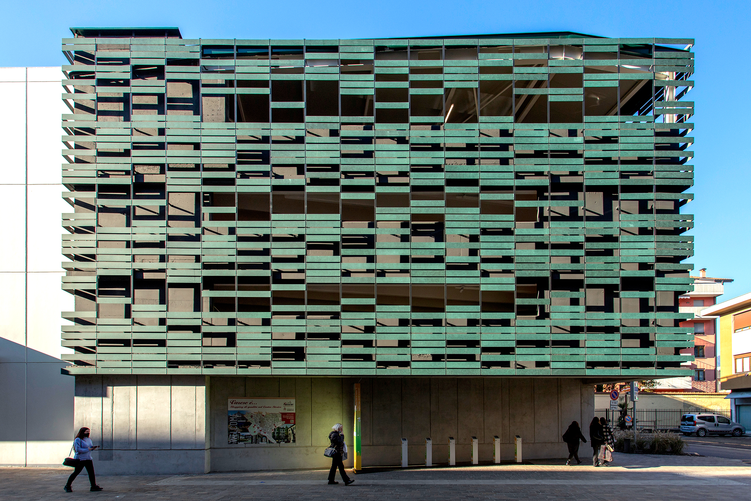
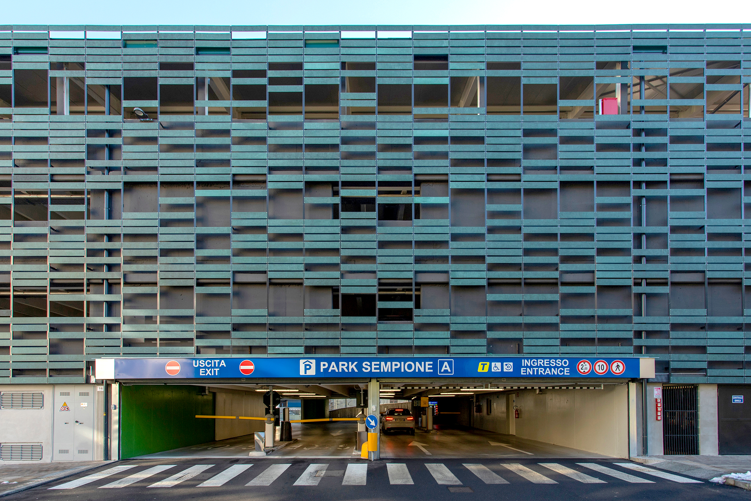
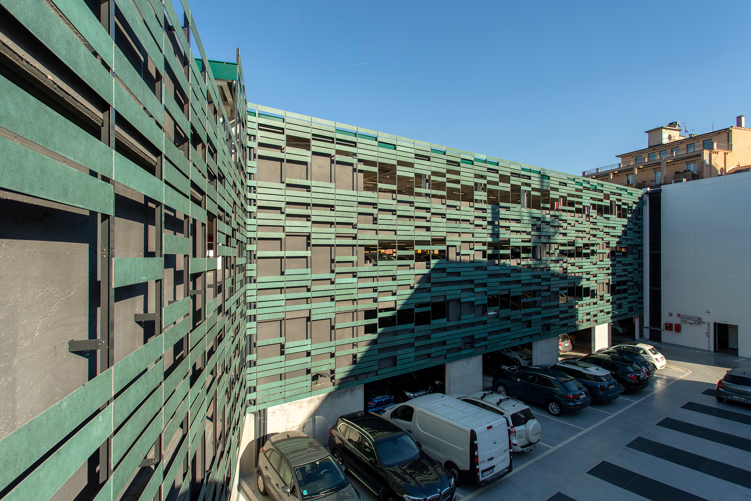
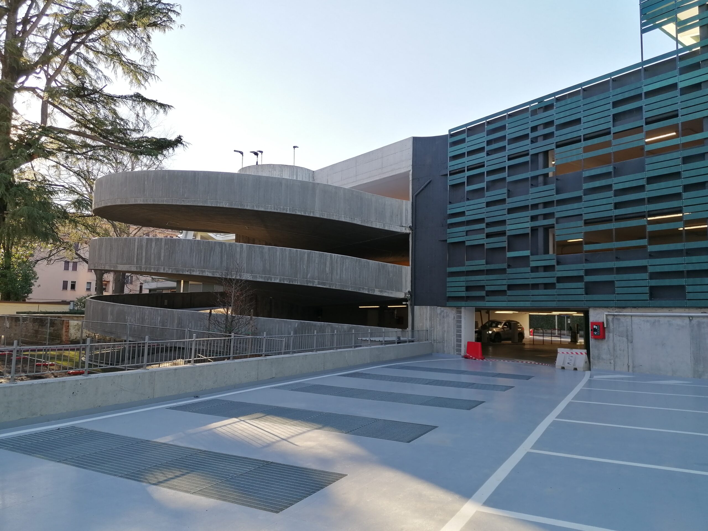
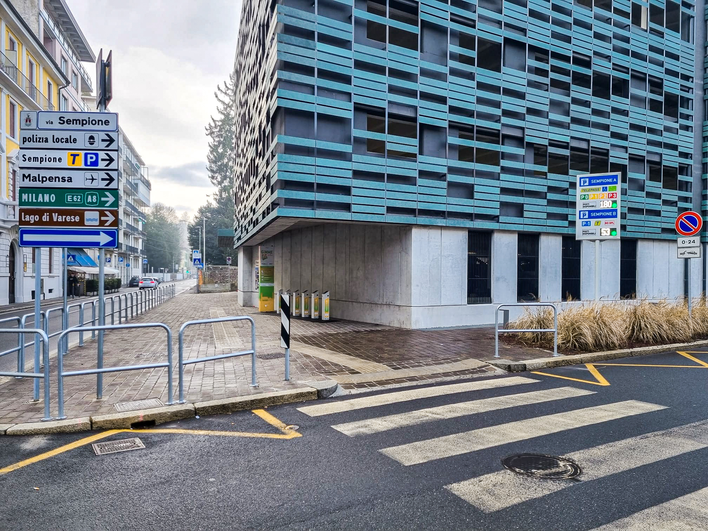
Aspetti significativi
- Integration into an urban context of significant historical and artistic value, just a few meters from the city center of Varese.
- Design of a public infrastructure with a focus on user flow, facility access, and area permeability.
- The deck rests directly on the perimeter structures of the bays, creating a pillar-free space.
- Facade constructed using composite copper panels arranged in a random pattern as defined by the designer. This creates a play of solids and voids that lightens the facade and facilitates internal air circulation.
